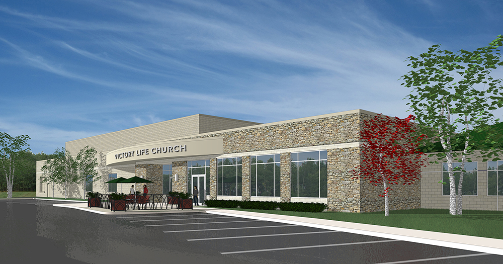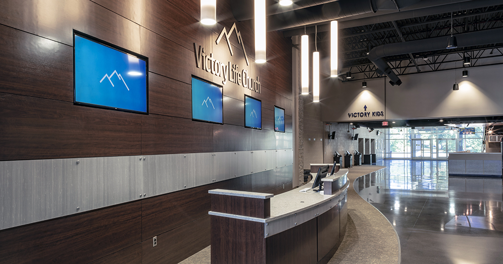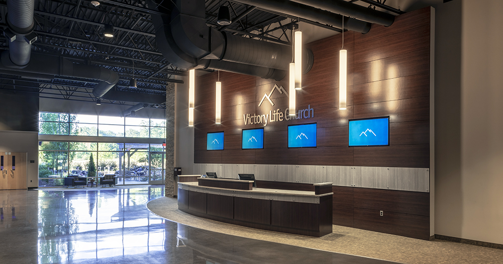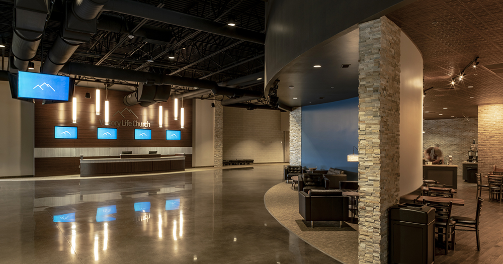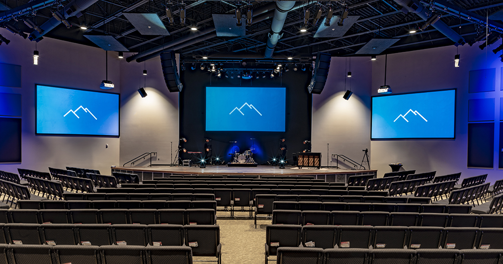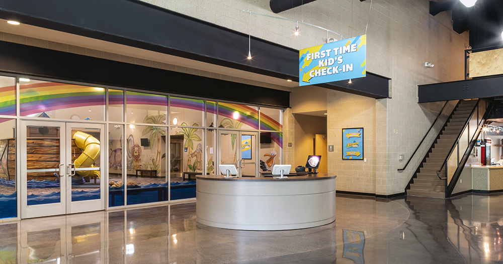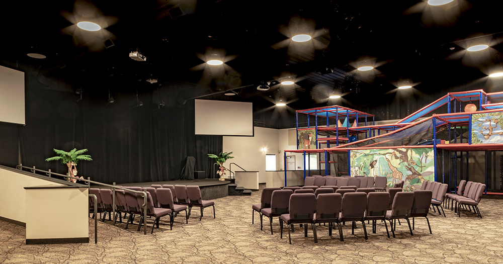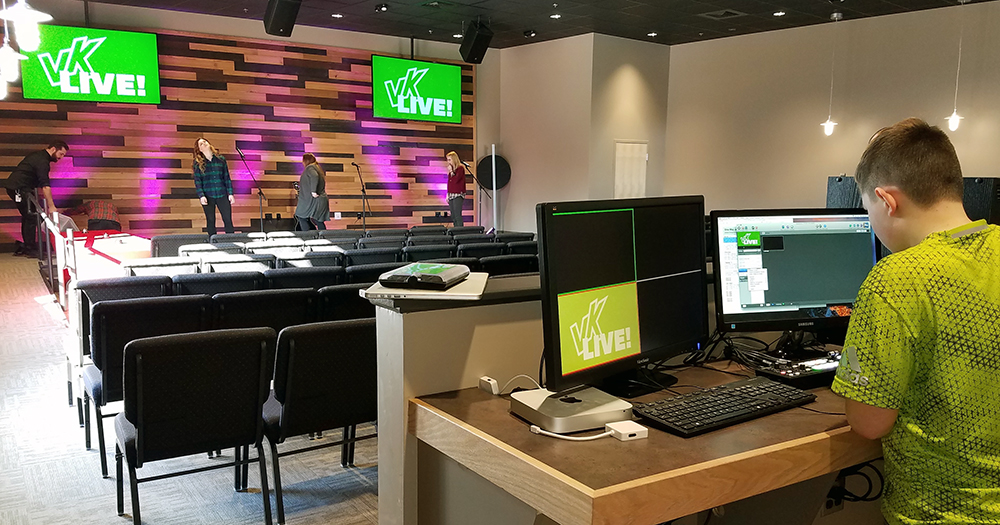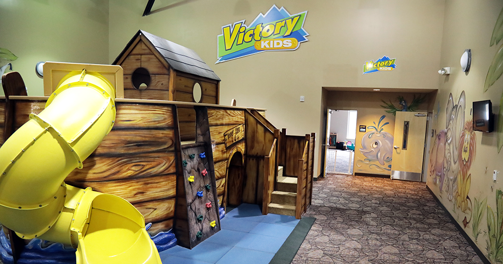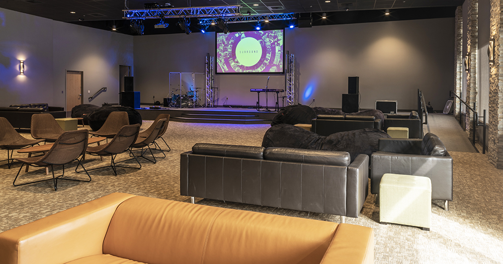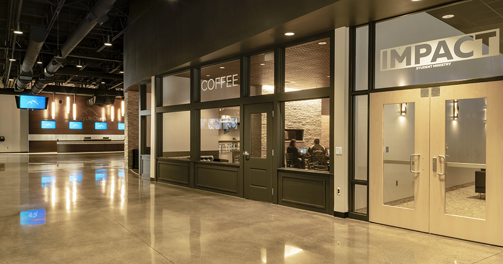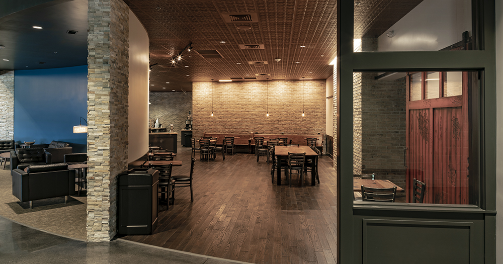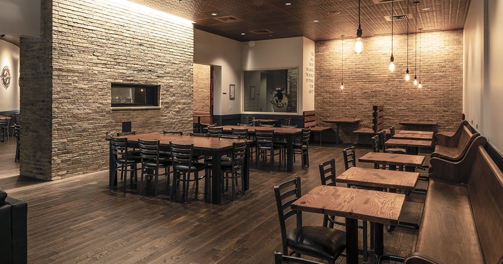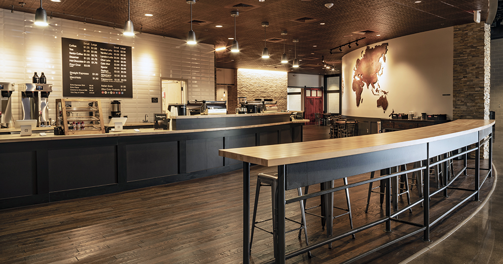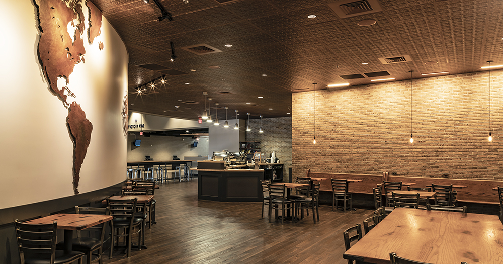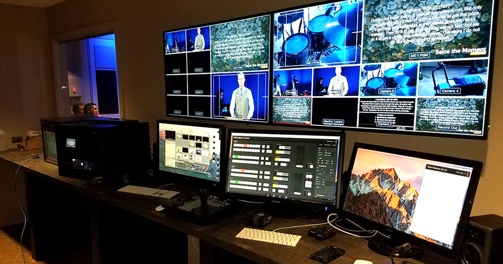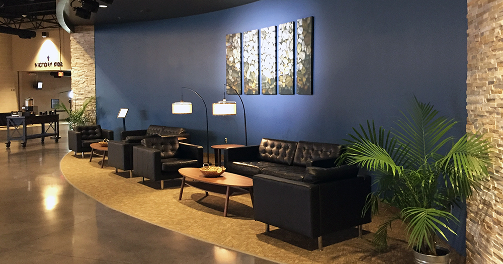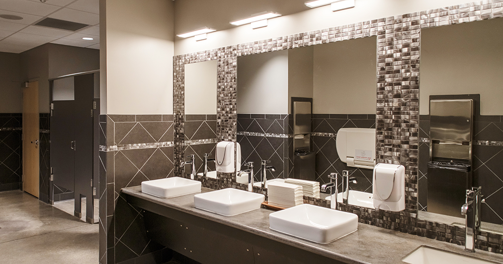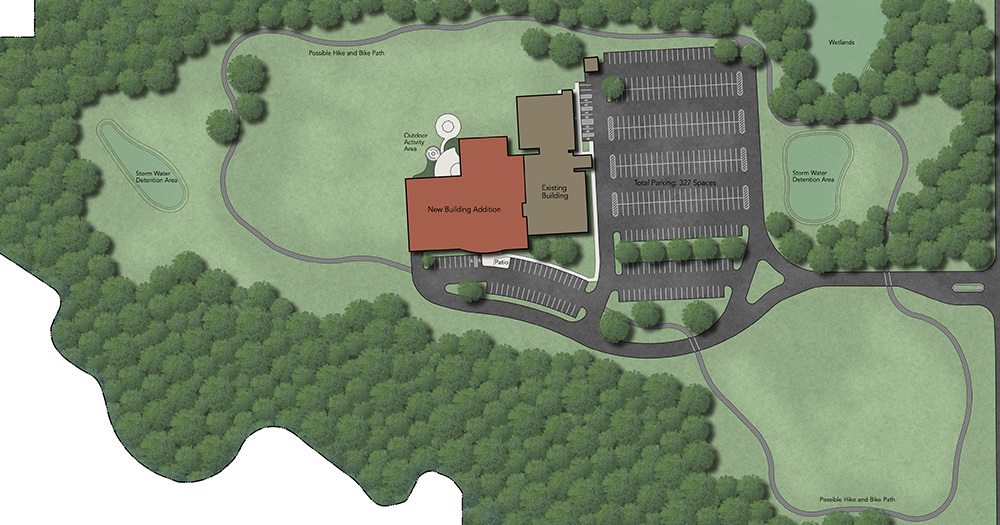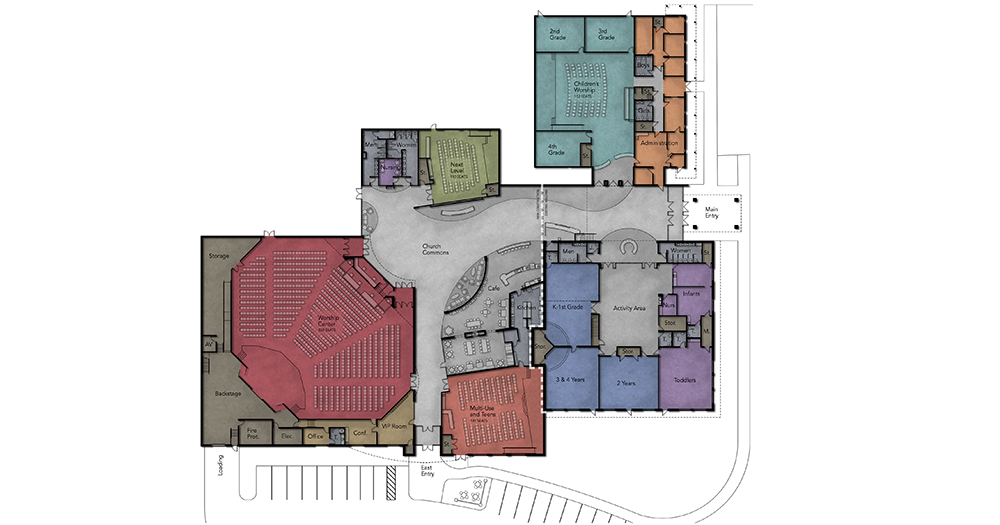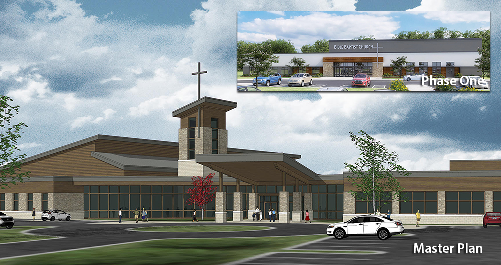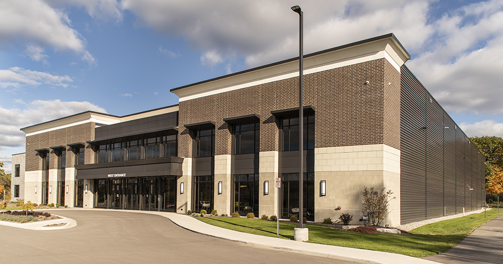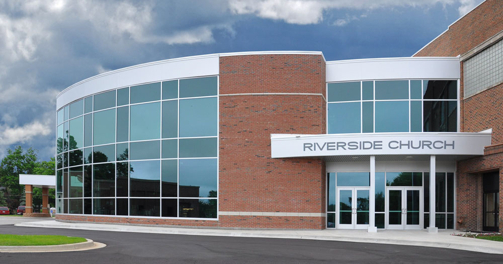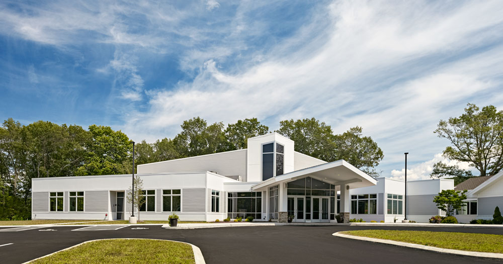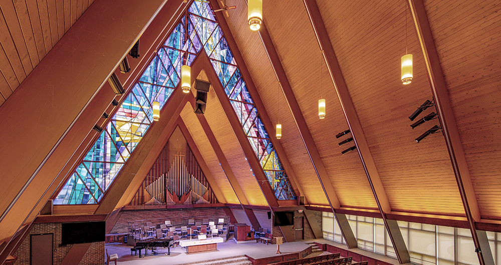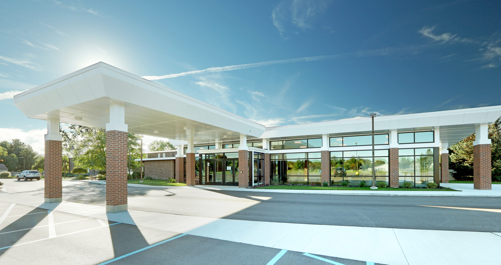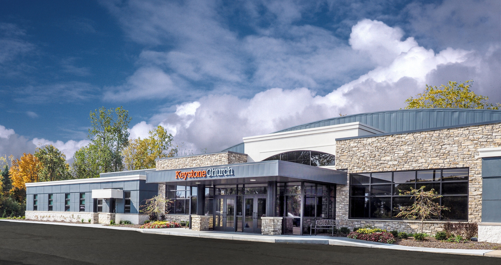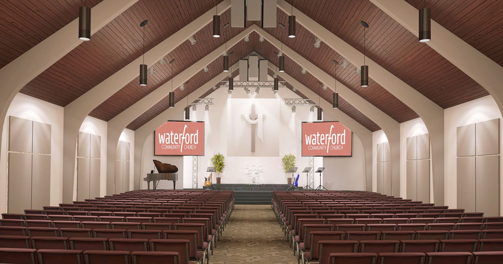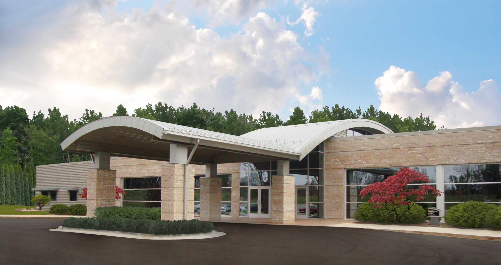Victory Life Church
Prior Circumstances
With 1,600 people and six worship services per weekend, Victory Life Church had maximized the benefits of their current space. Based on their mission/vision and resulting needs of their ministries, they deemed it necessary to implement Phase Two of their long-term architectural master plan designed in partnership with Jeffrey Parker Architects. Also, the new construction could not interfere with Victory Life’s ongoing daily ministries.
Solution
Phase Two was carefully planned and designed so that Victory Life could proceed with their daily ministries during construction of their new 32,850 square foot building addition. The inviting, award-winning design (WFX Solomon Design Excellence Award, ABC Construction Excellence Award and showcased in Front of House Magazine) features:
- New 820-seat, technology-rich sanctuary
- 100- and 200-seat multi-use youth auditoriums
- Spacious church commons (lobby and multi-use event venue) with casual, soft seating areas
- 106-seat vintage inspired coffee shoppe and banquet room
- Outdoor patio and ¾ mile looped walking/biking trail
- Existing sanctuary was repurposed to serve as a children’s ministry center

