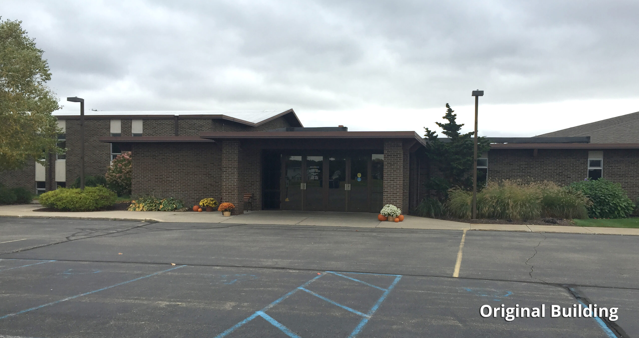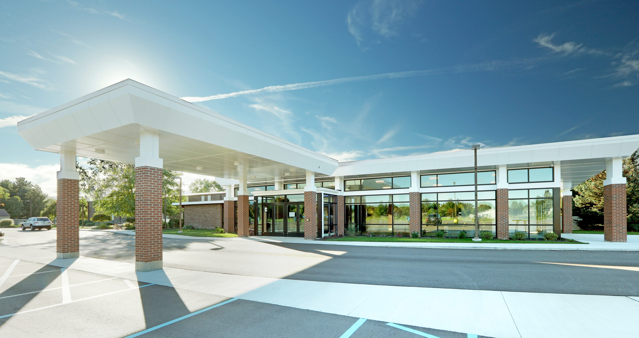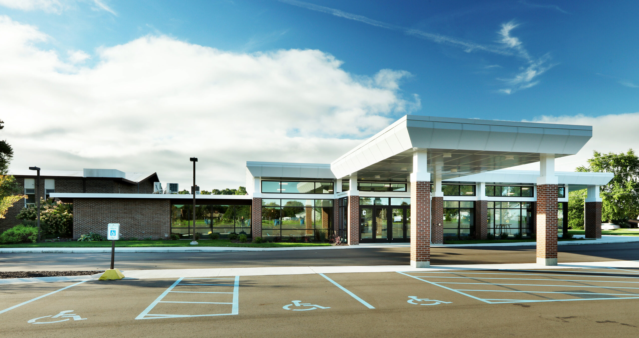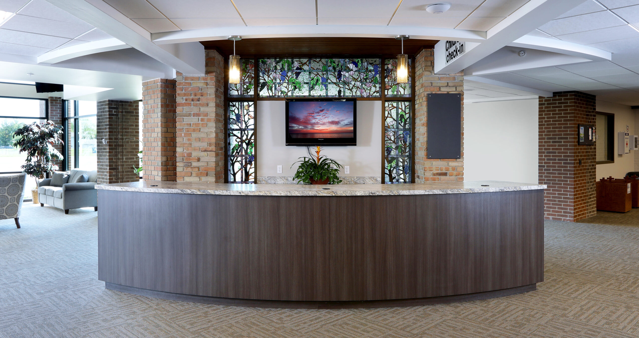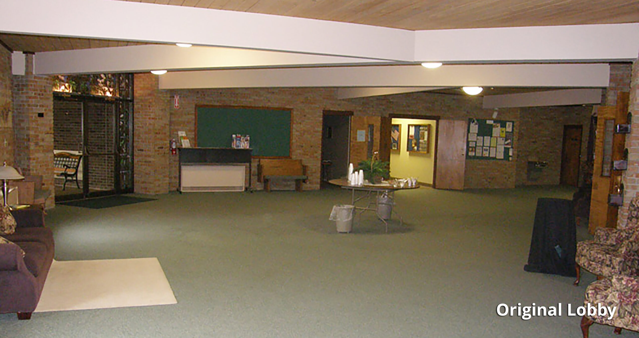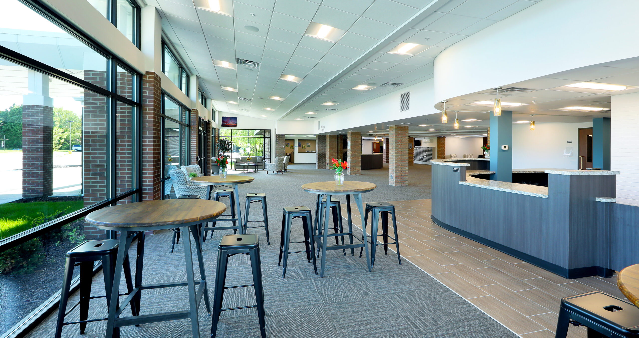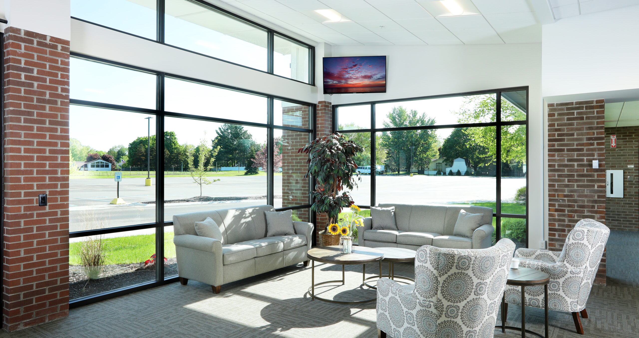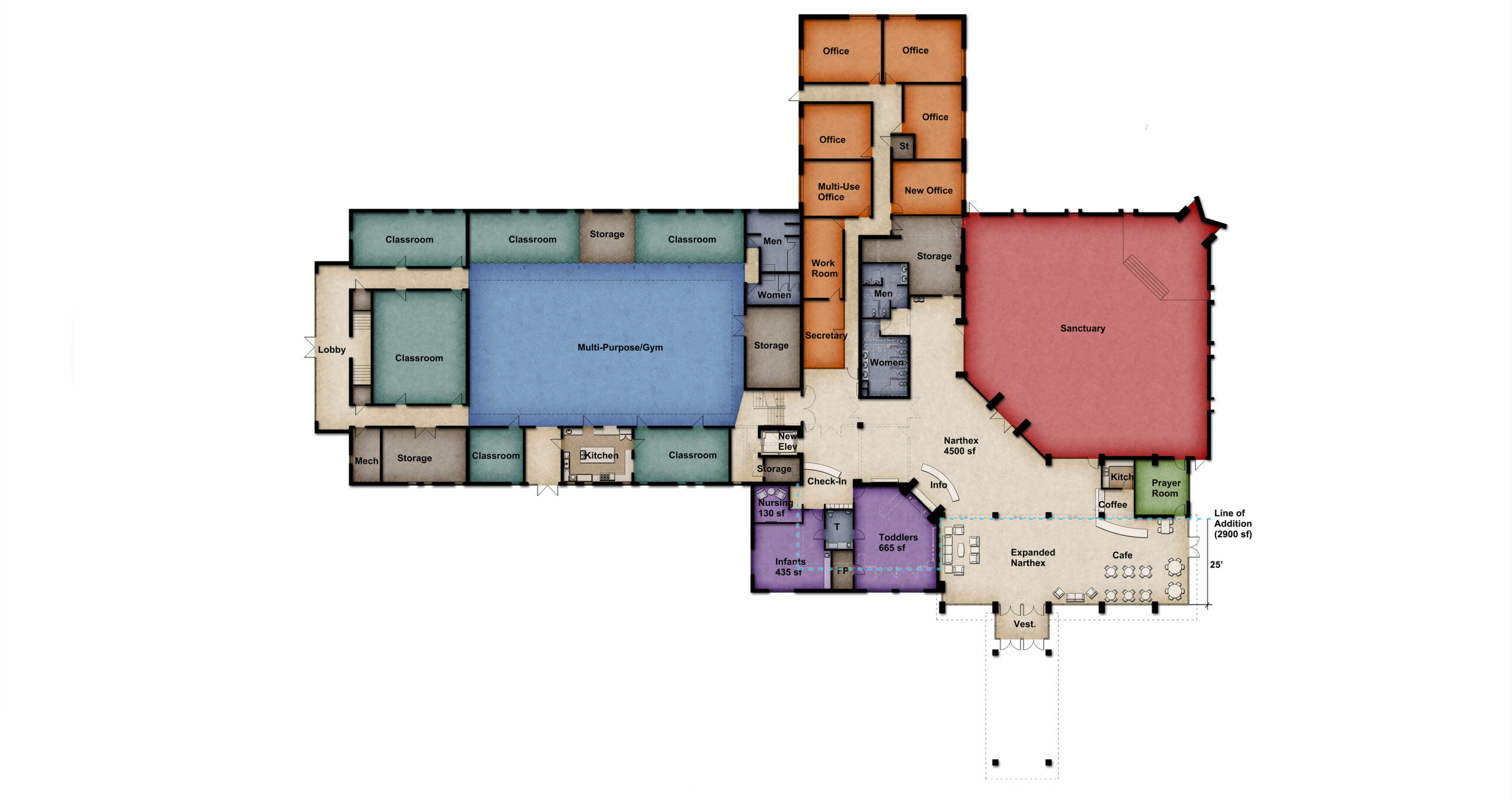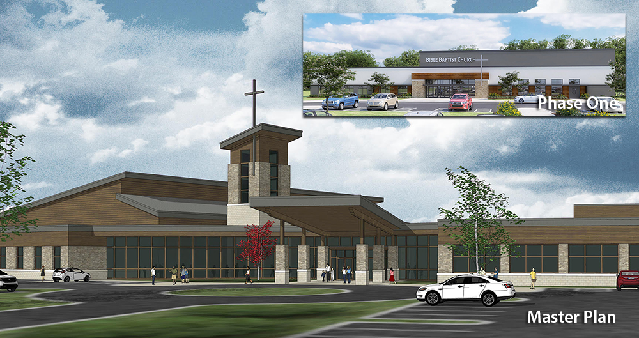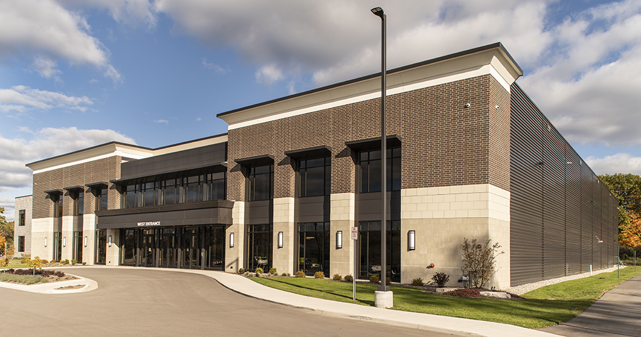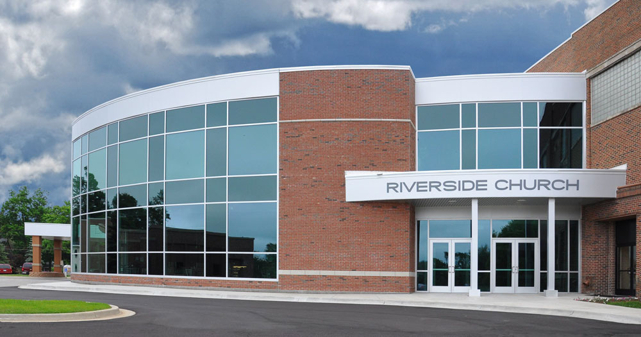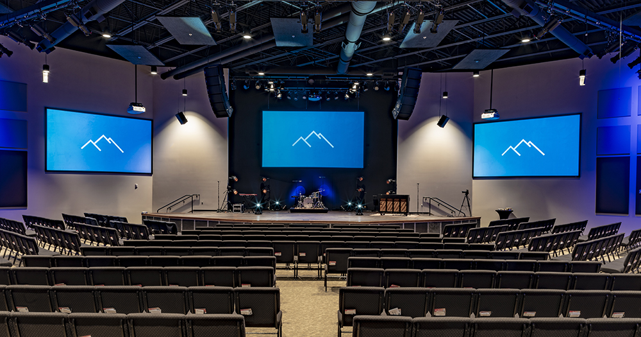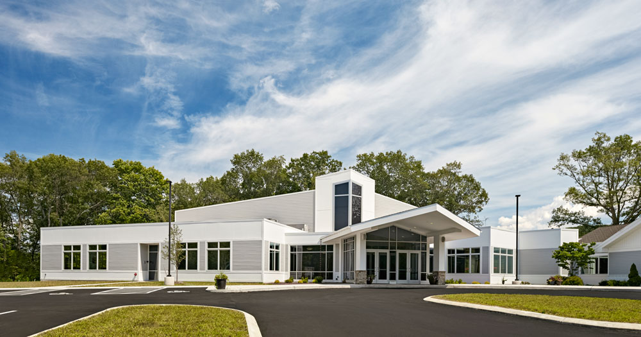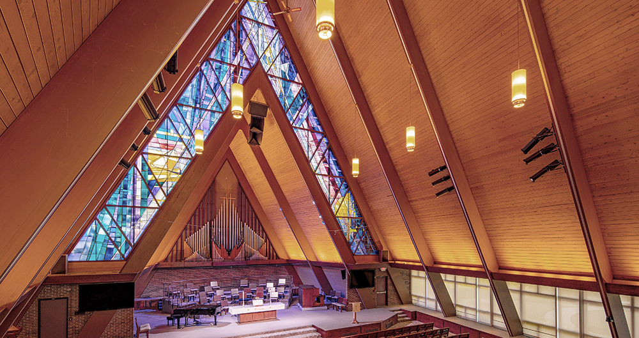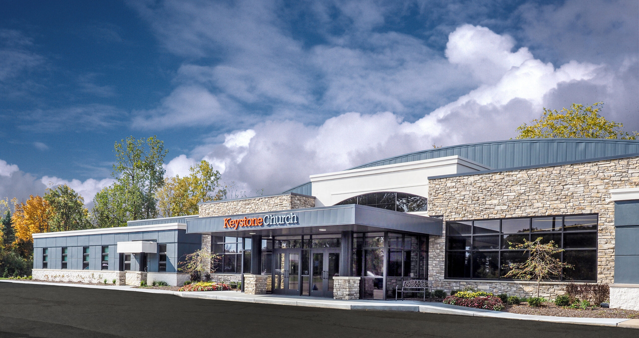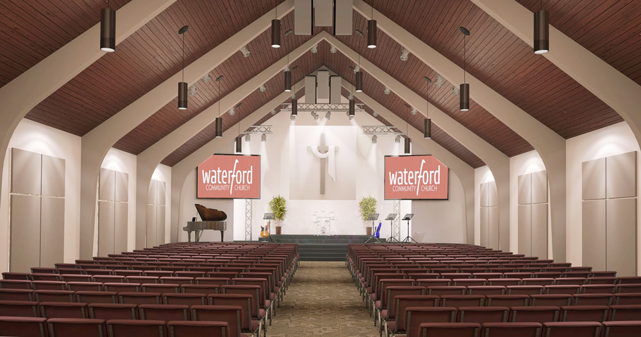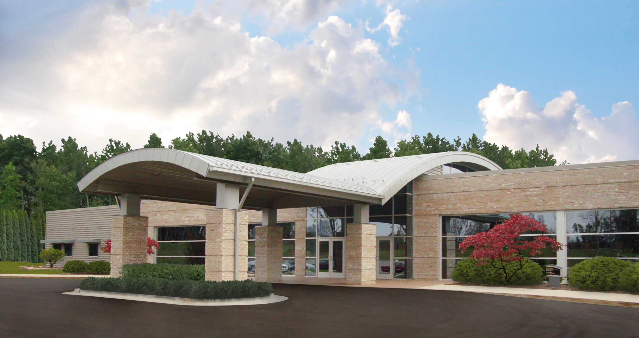Rosewood Church
Prior Circumstances
A small, dark church lobby limited fellowship for Rosewood Church in Jenison, MI. Restrooms, adjacent floor levels and many doors which were not handicap accessible presented a further challenge. The kitchen’s functionality was compromised due to its inefficient layout and lack of air conditioning.
Solution
- A 1,420 square foot building addition supplemented a 5,200 square foot renovation of the existing building. Underutilized rooms were eliminated. The new 6,620 square foot space included an expanded, handicap accessible lobby, featuring a high ceiling, large exterior windows, prayer room, café and several soft seating areas. Larger, handicap accessible restrooms and an elevator completed this space.
- A drop-off canopy was added for convenience and to highlight the church’s main entrance.
- The existing 325 square foot kitchen was renovated with a new efficient layout, appliances, cabinets, finishes and air conditioning.

