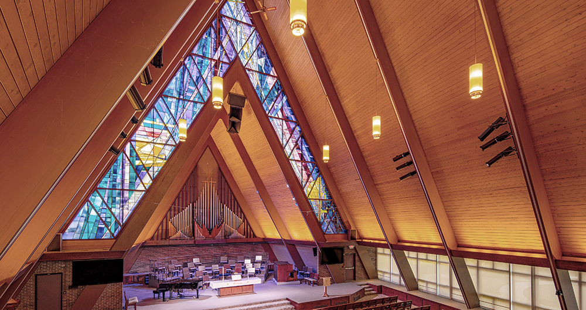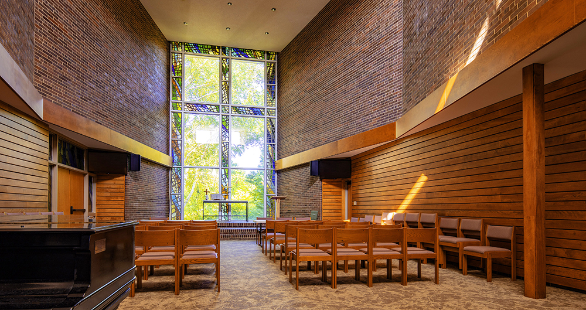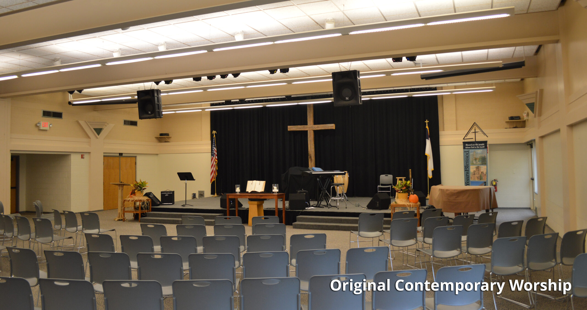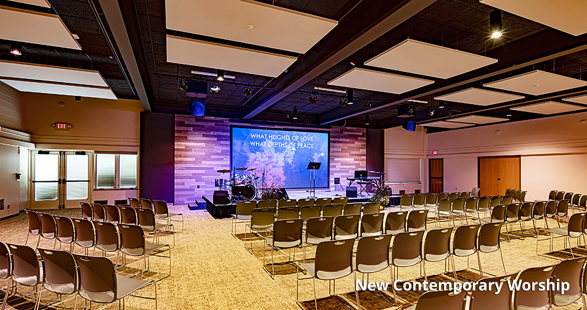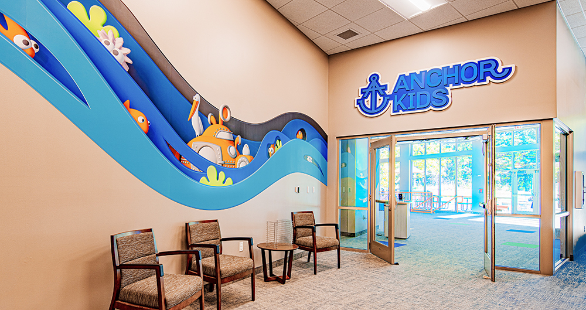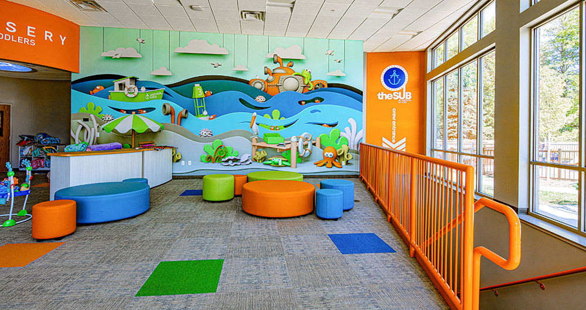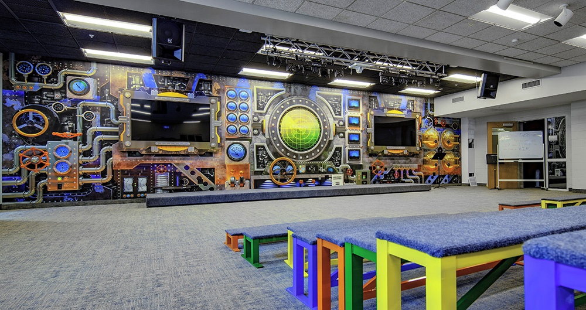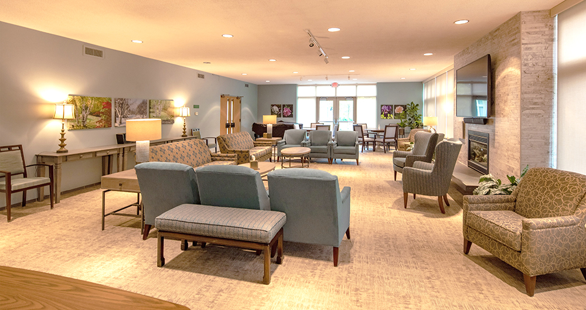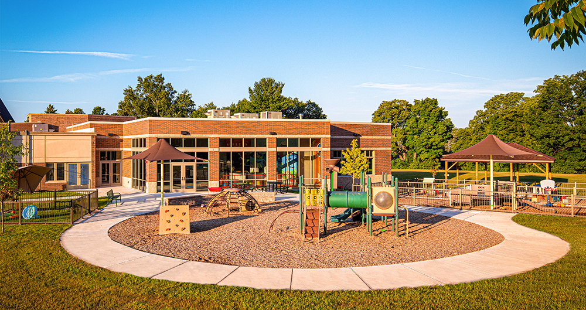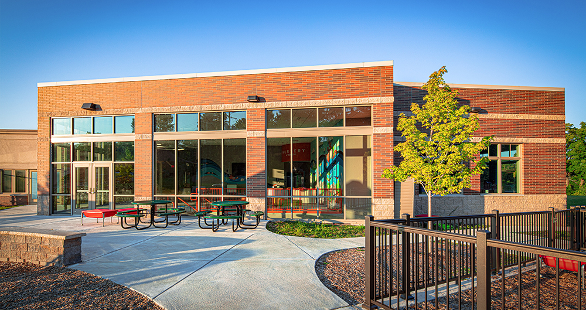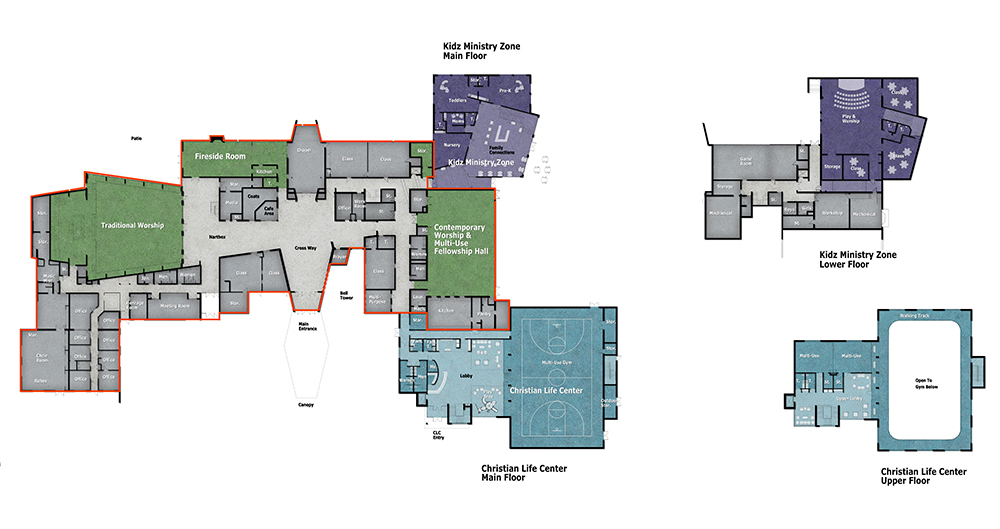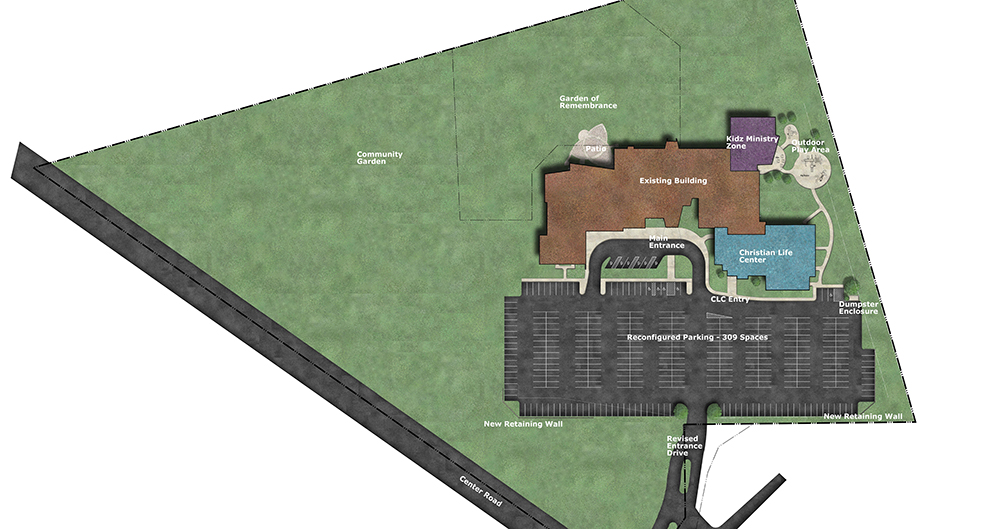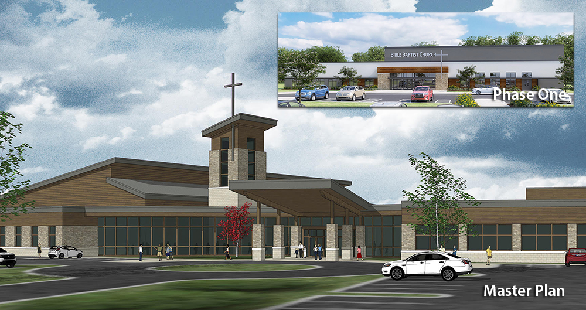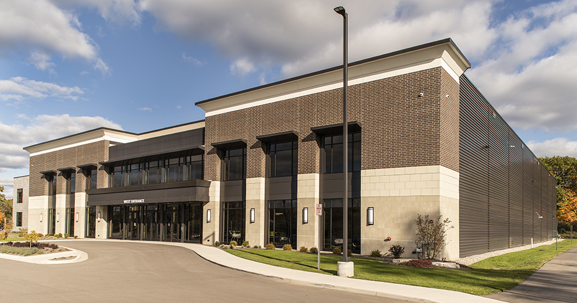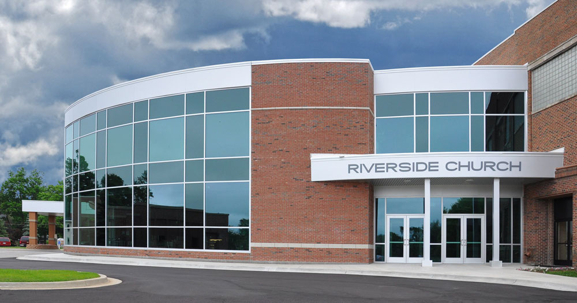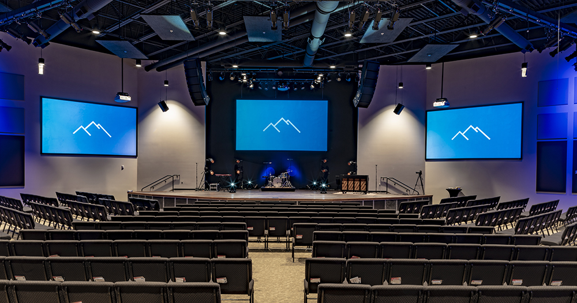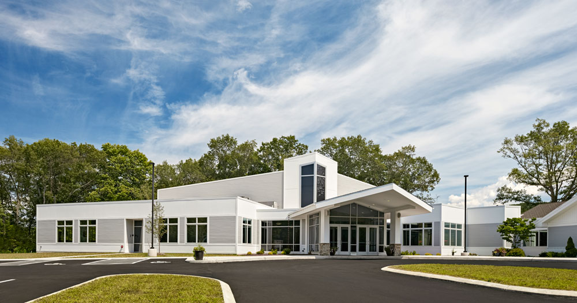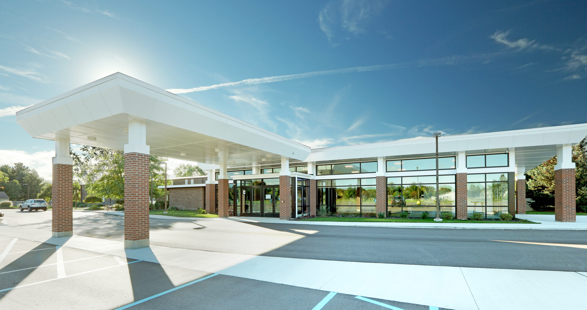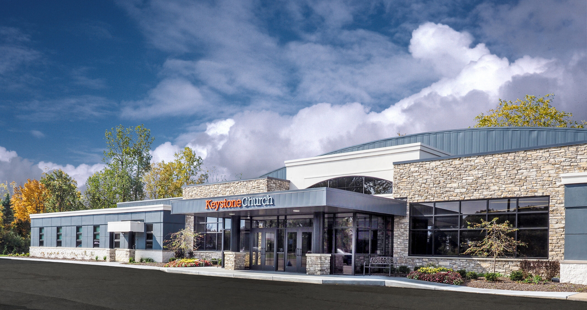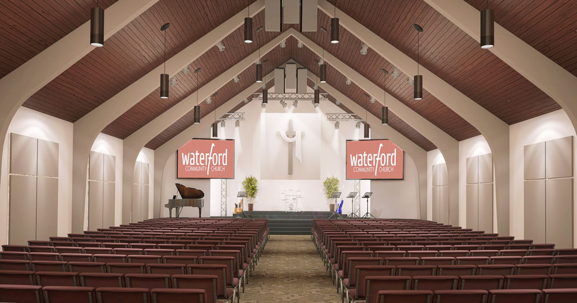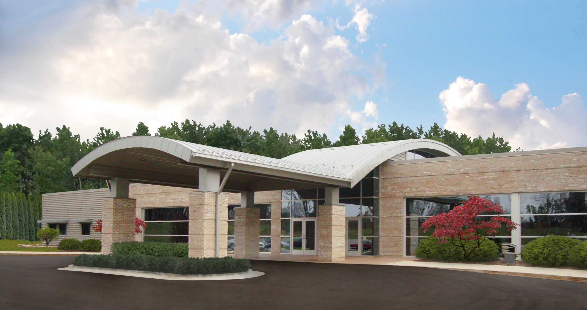First Congregational Church
Prior Circumstances
First Congregational Church’s 44,000 square foot building in Traverse City, MI, constructed in four phases over 44 years, no longer suited today’s ministries. Makeshift, overshared and crowded rooms compromised the impact of its contemporary worship, kids, youth and preschool programing. Traditional worship center, adult lounge and chapel aesthetics needed to be reinvigorated.
Solution
- Developed a Master Plan for the 16-acre campus to set the vision of providing excellence for all ages and ministries and determine today’s and tomorrow’s projects.
- Renovated the 600-seat traditional sanctuary, 100-seat chapel and adult lounge. Refreshed with new carpet, lighting, window treatments, hardware, paint and furniture. Refinished wood trim, added monitors, and relocated the sanctuary’s technology control area to enhance balcony views.
- Converted the 3,700 square foot fellowship room into a multi-used, 230-seat contemporary worship center.
- Constructed a 7,450 square foot, extensively themed Kidzone building addition, including family lobby, secure check-in areas, restrooms, nursery, toddler rooms and kid’s ministry spaces for pre-K through 5th grade. During the week, the Kidzone is utilized for a community childcare and preschool program, Community Children’s Center. Complementing this addition, large outside age-appropriate play areas and equipment were constructed for church, preschool kids and neighborhood families to enjoy.

