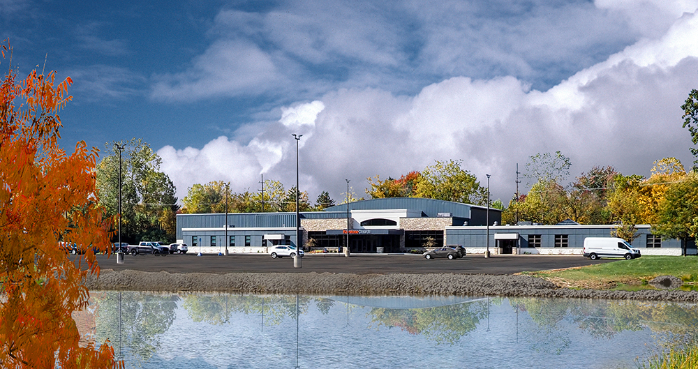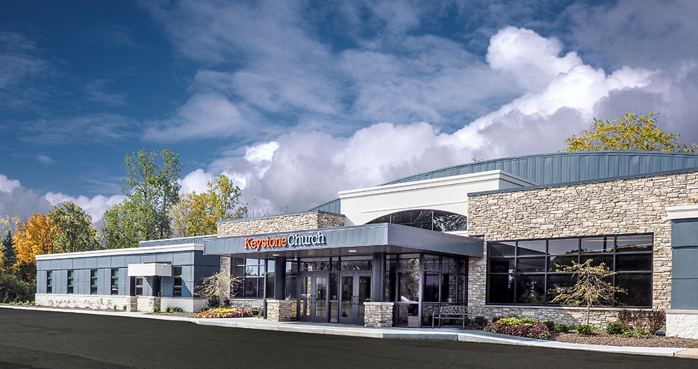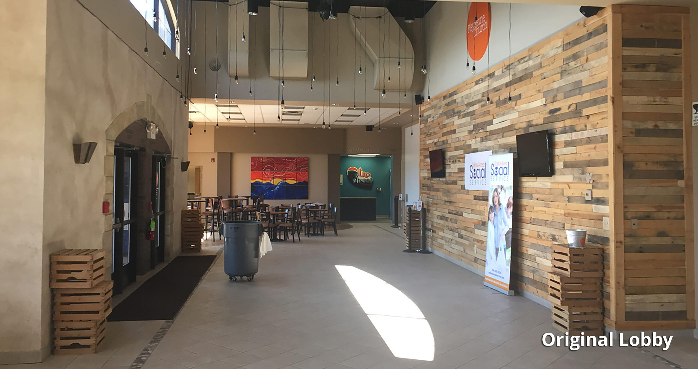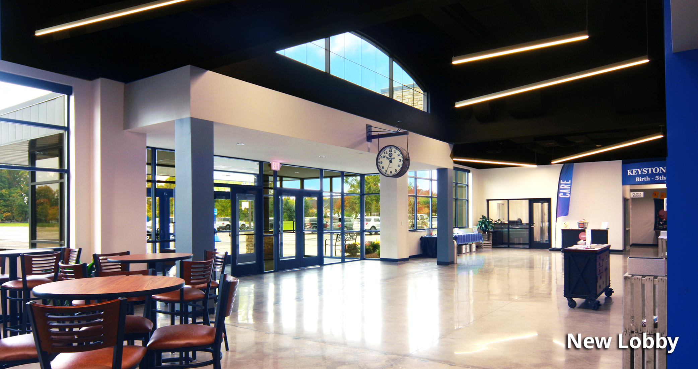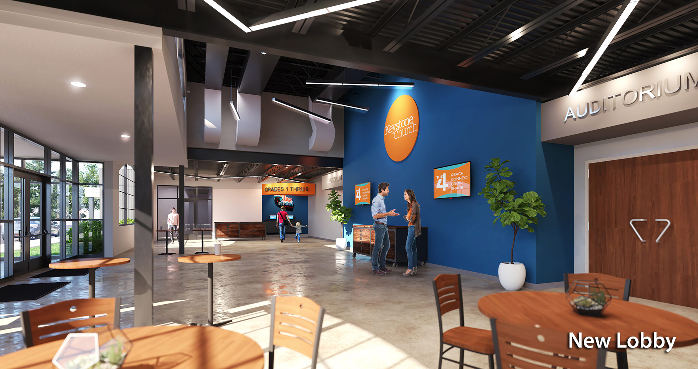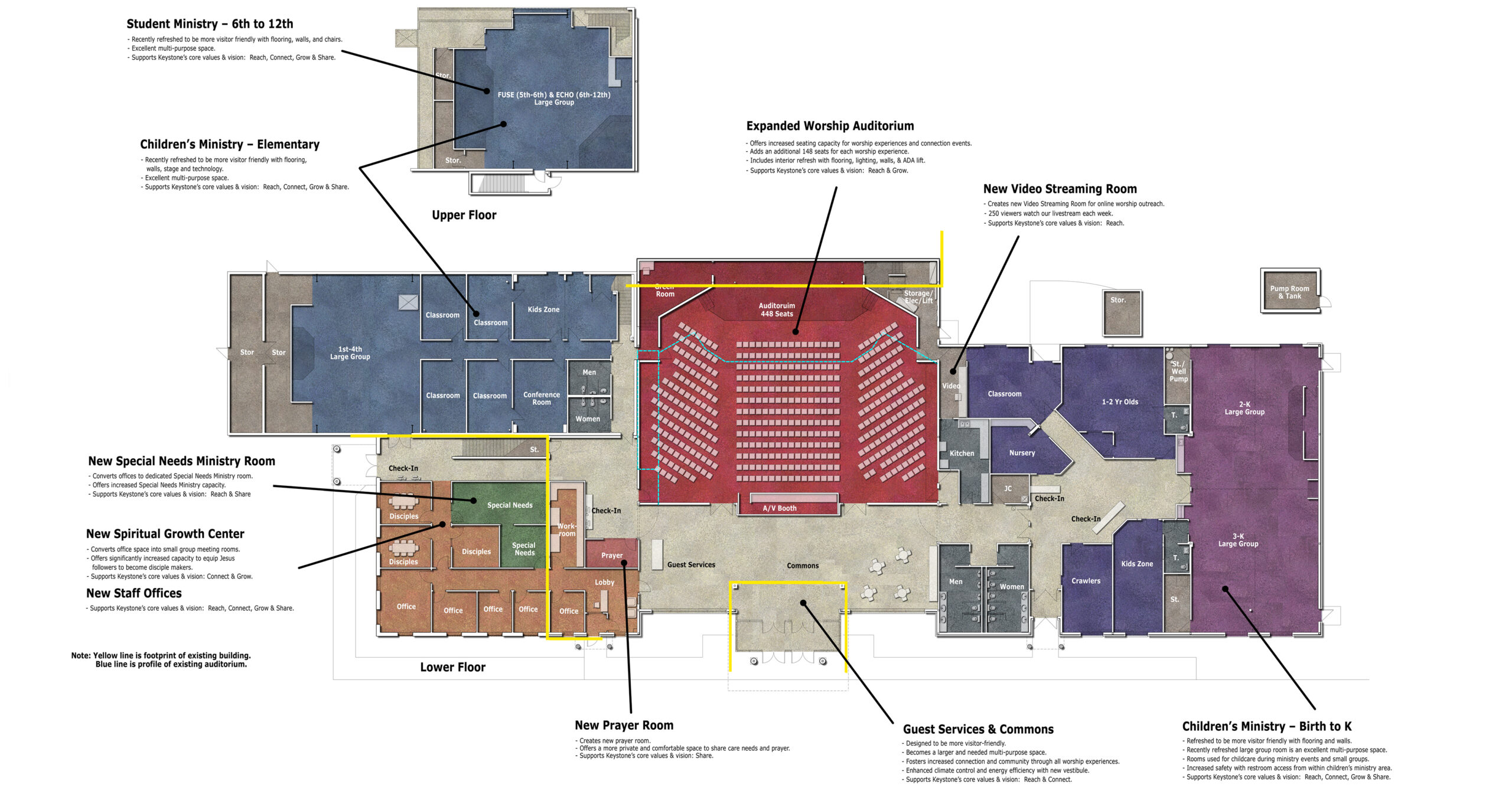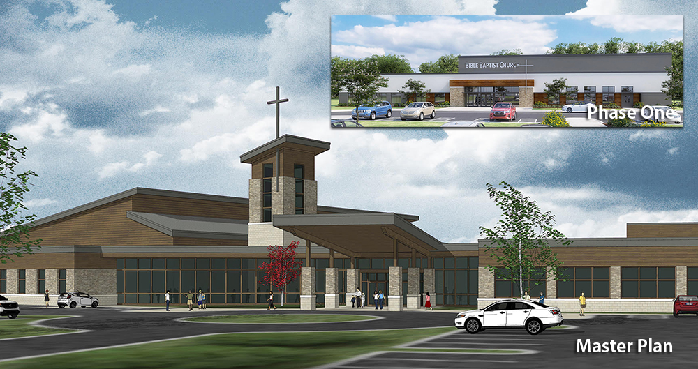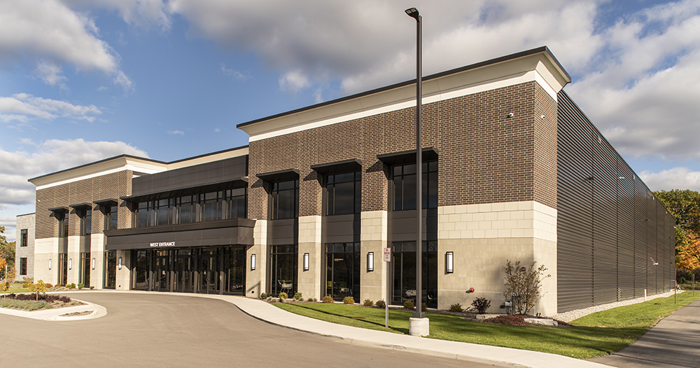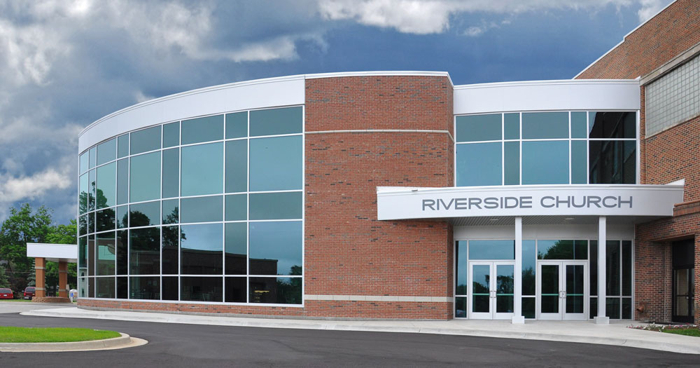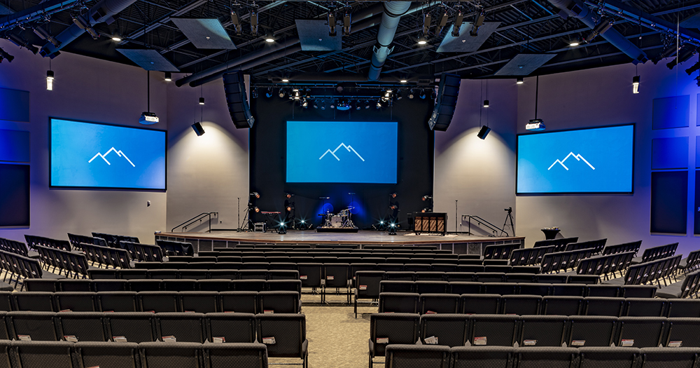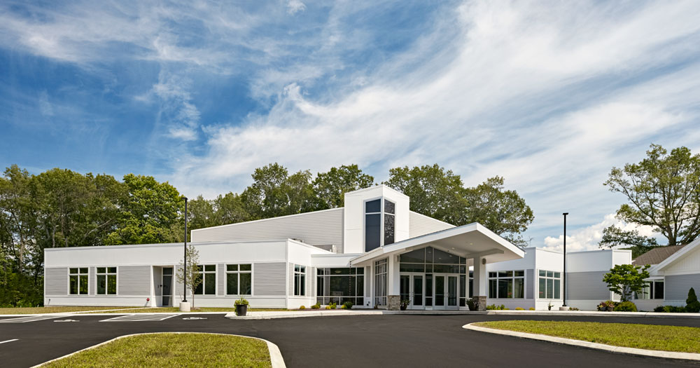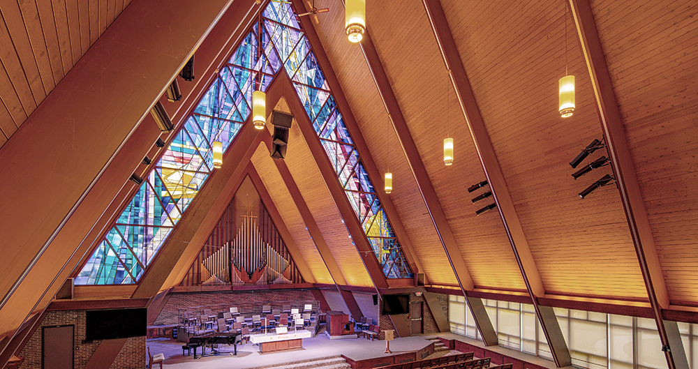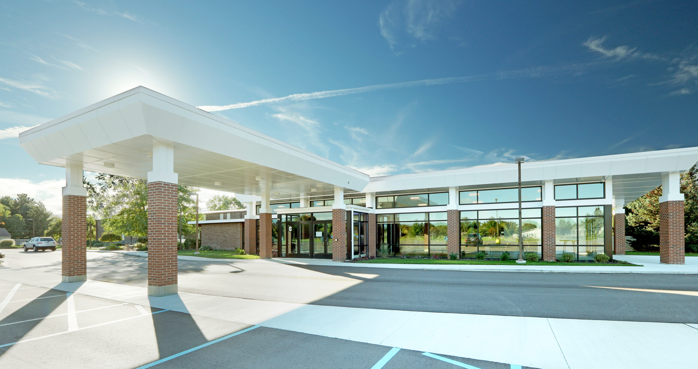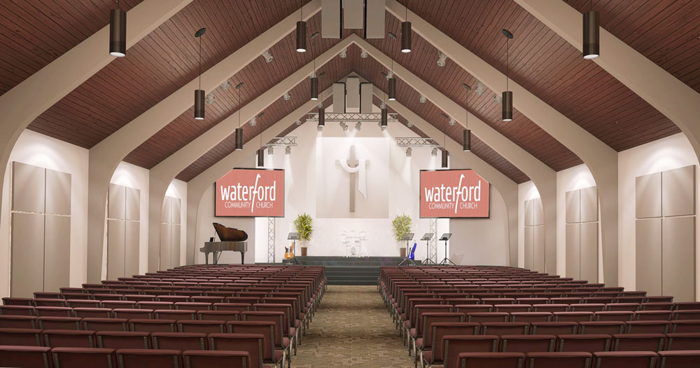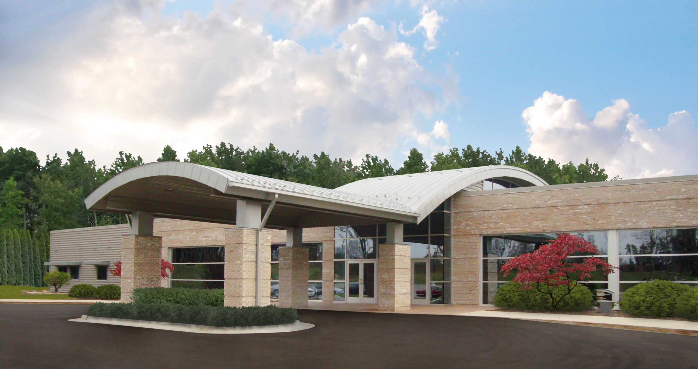Keystone Community Church
Prior Circumstances
Keystone in Saline, MI was blessed with extensive congregational growth, resulting in crowding, compromising ministries/programs and challenging visitor retention. Also, they wanted to change their current aesthetics and spaces to reflect the relevancy of their ministries.
Solution
- By expanding into underutilized adjacent areas, the sanctuary now seats 62 additional people (362 seats total) and the church commons has more space for mingling.
- A 3,150 square foot building addition was constructed to provide adult classrooms, special needs rooms, church offices and an enhanced entry and drop-off area for the kid’s ministry center.
- To amplify the church’s curb appeal, the building’s exterior appearance was updated with stone accents, additional windows and new colors.

