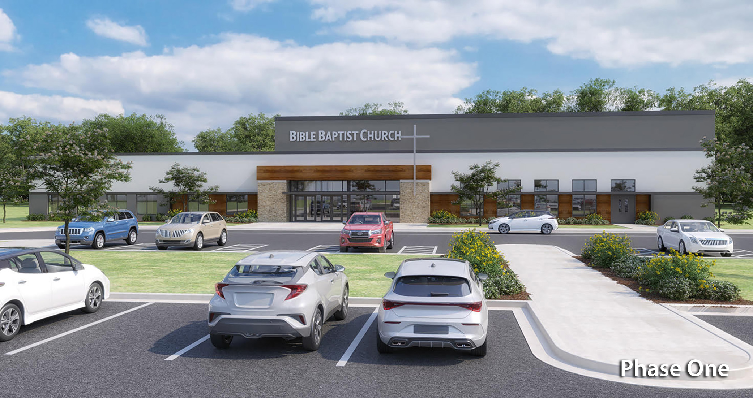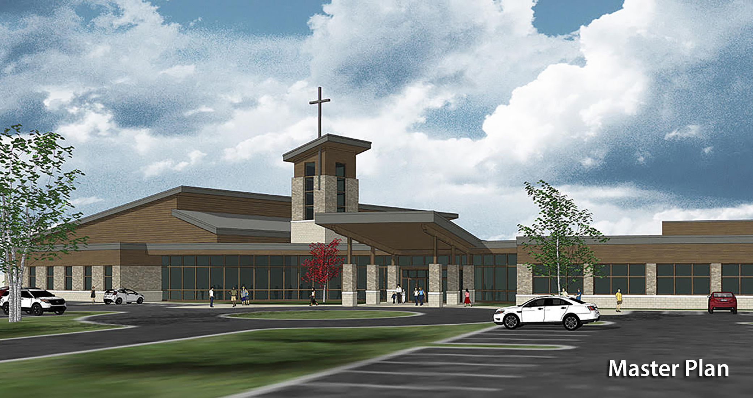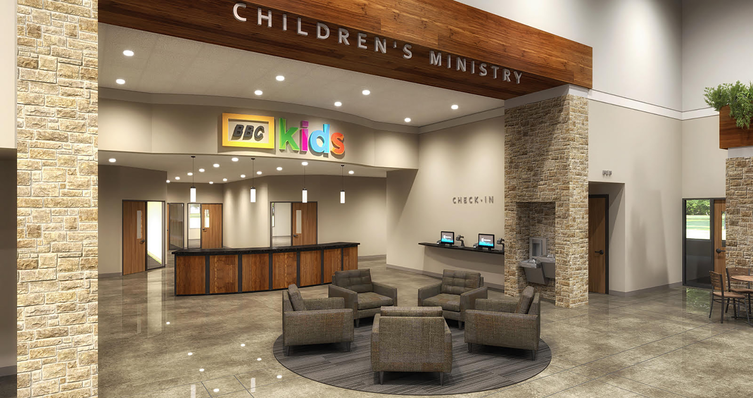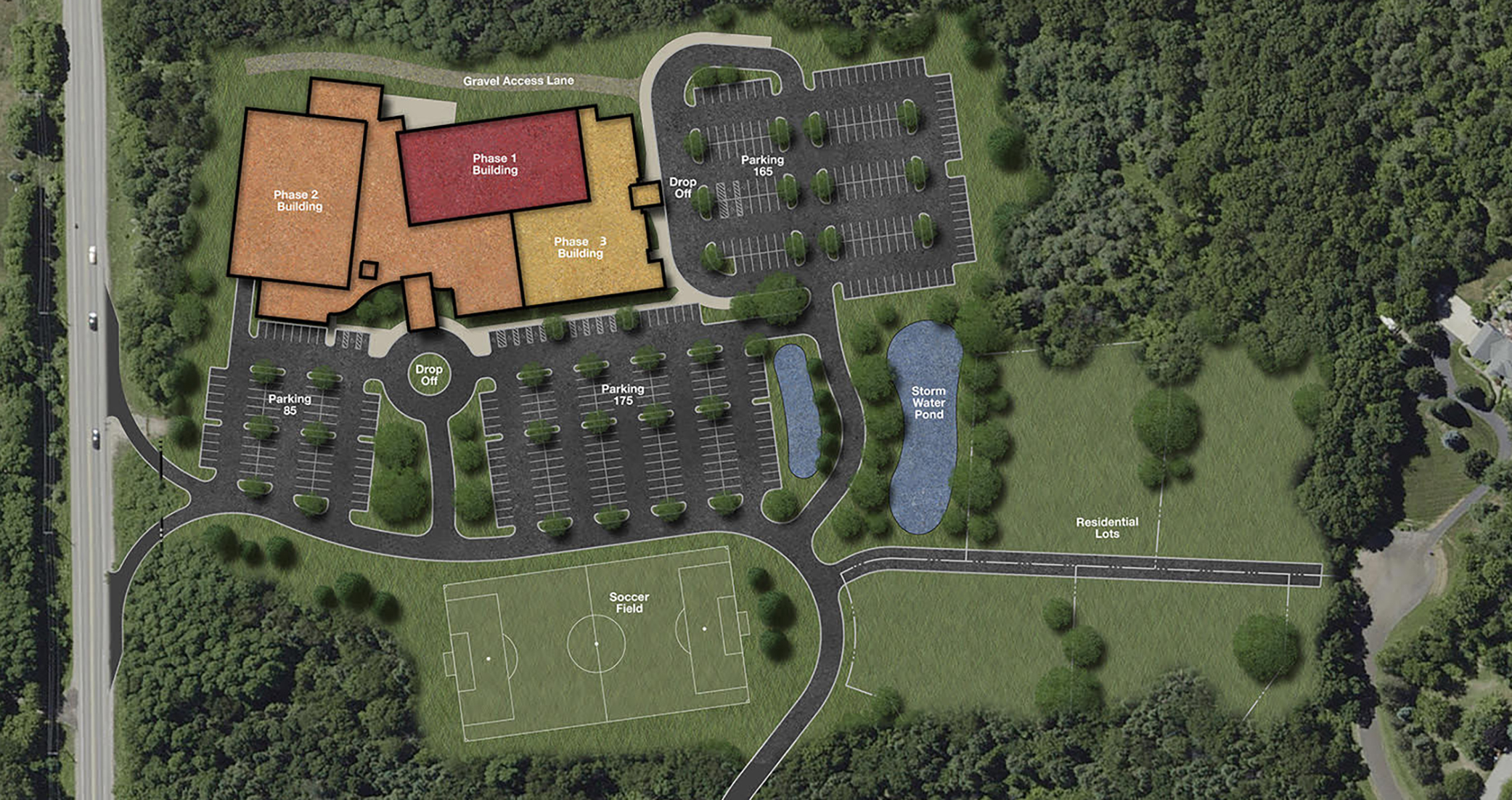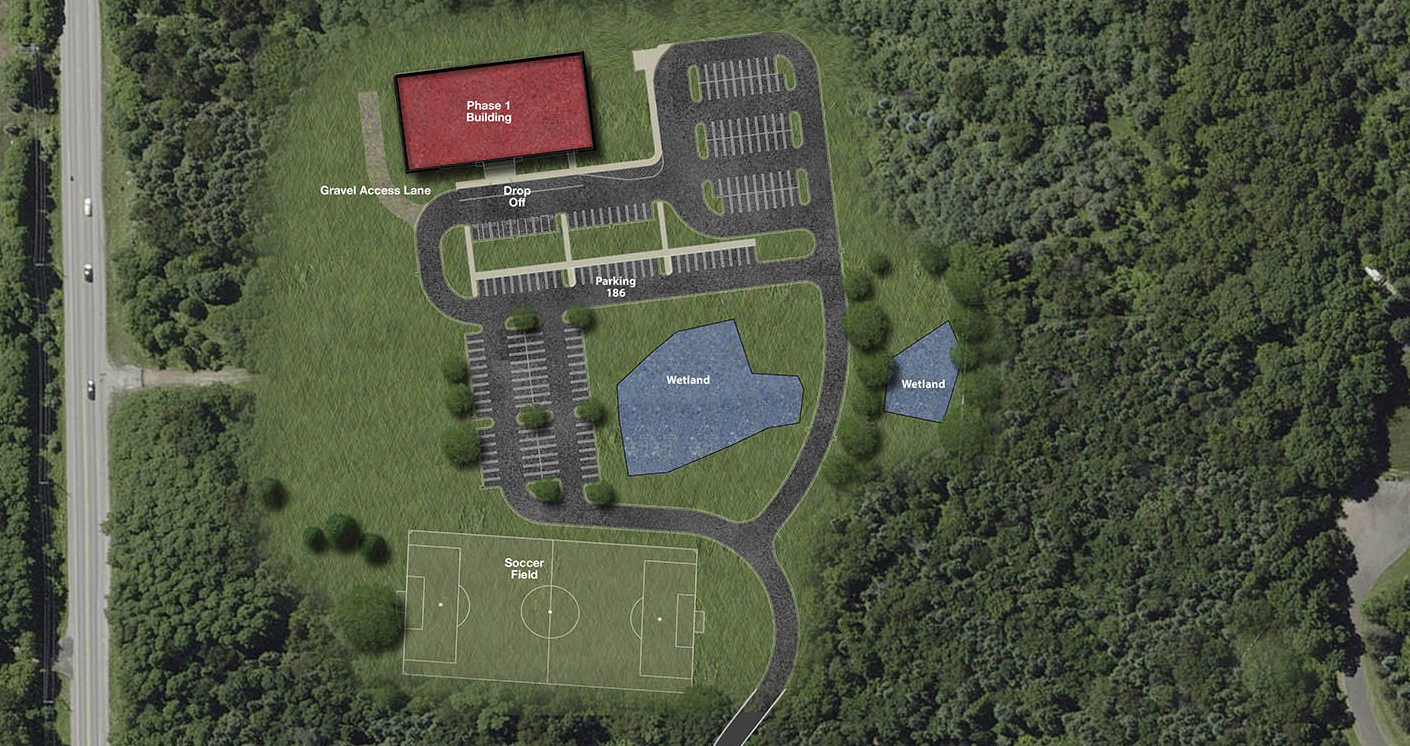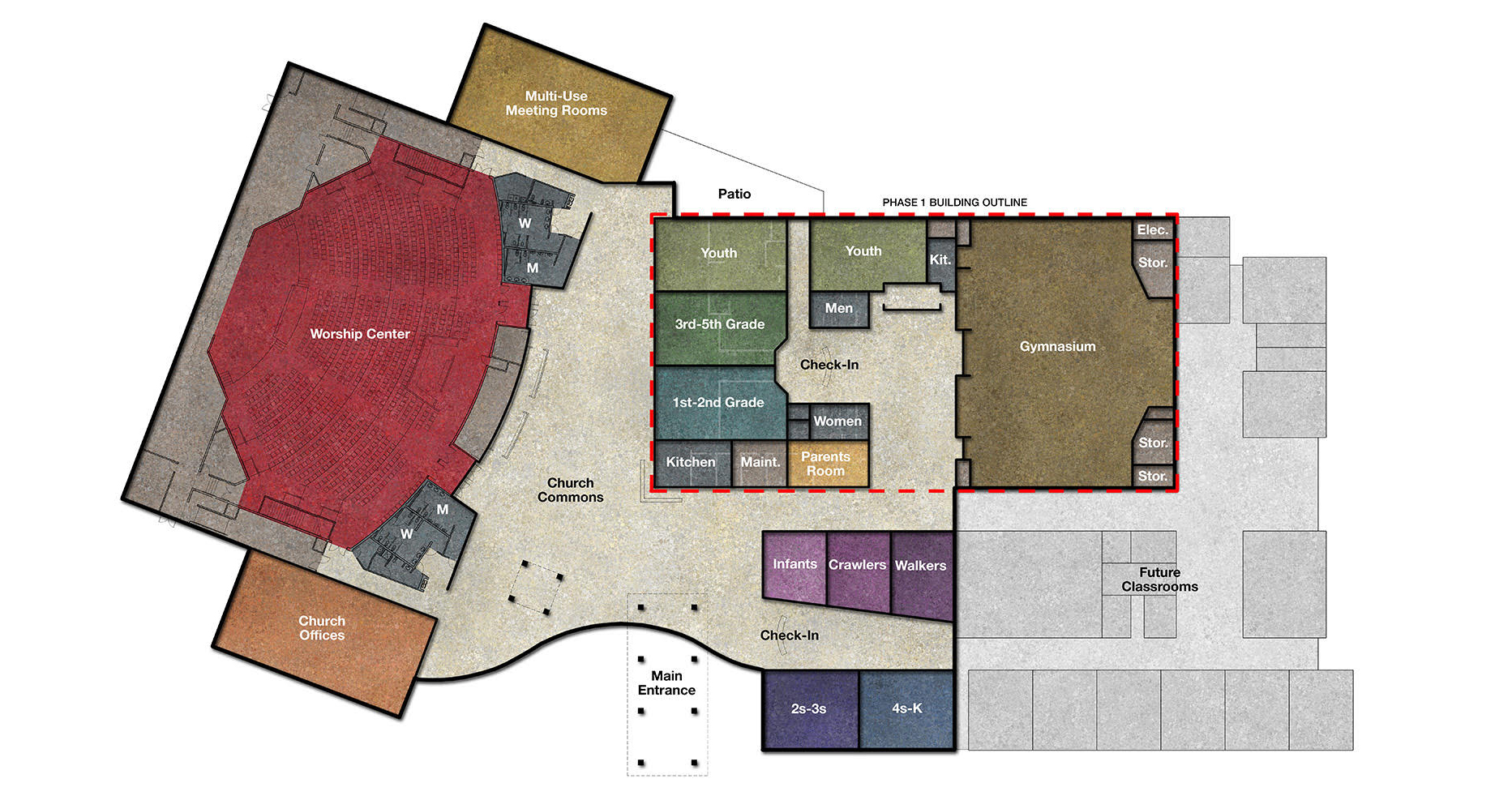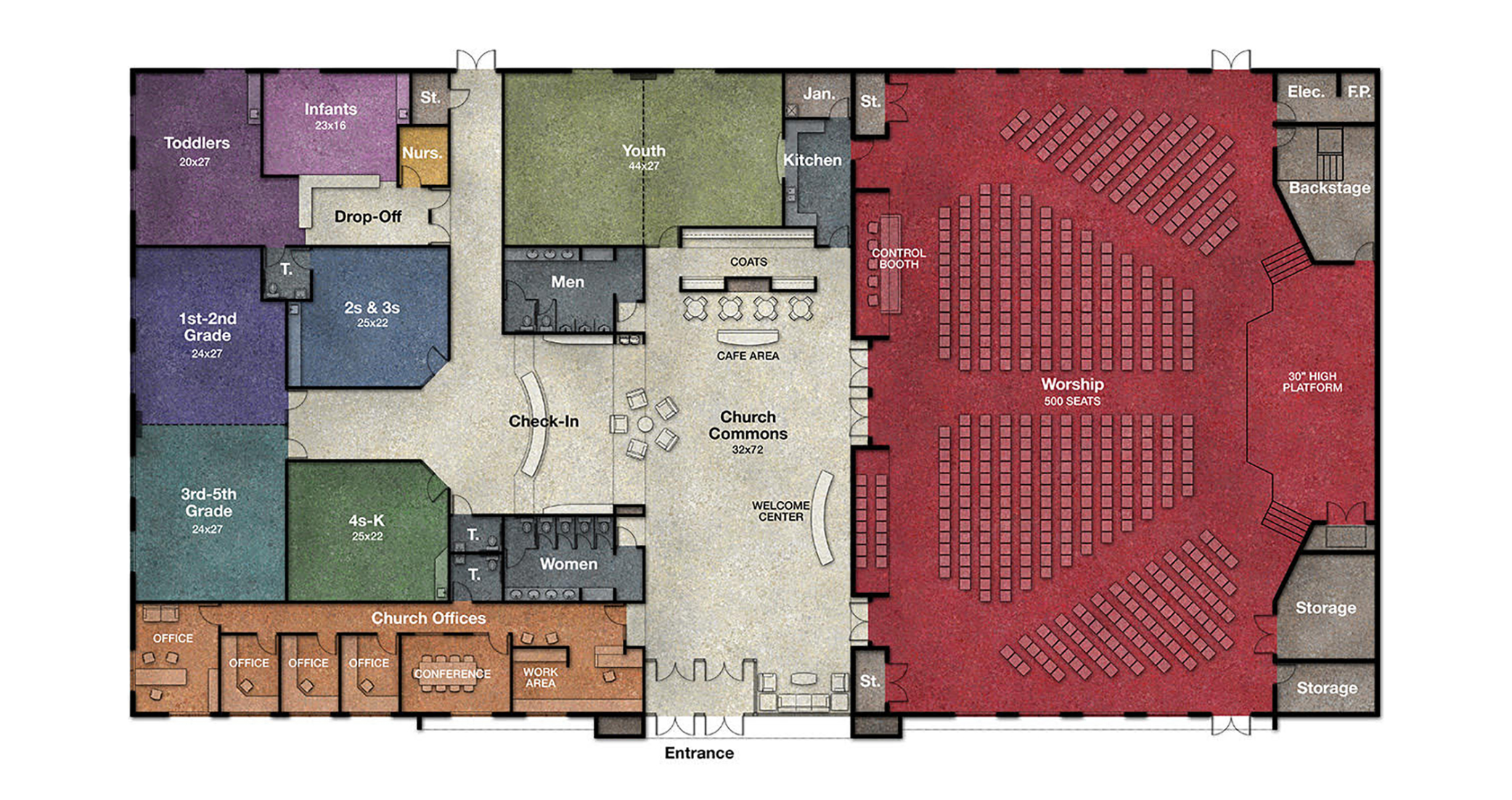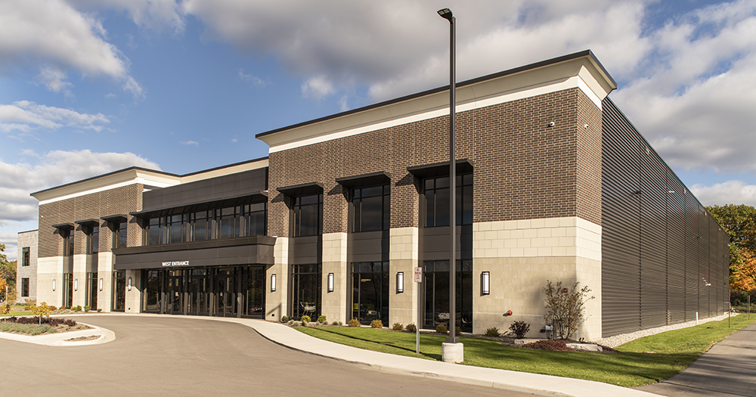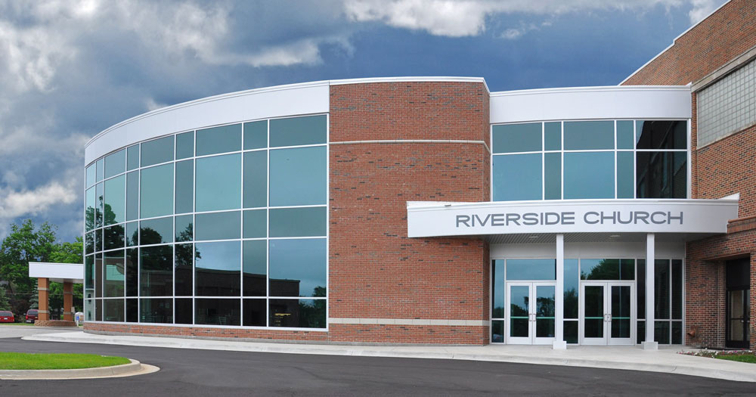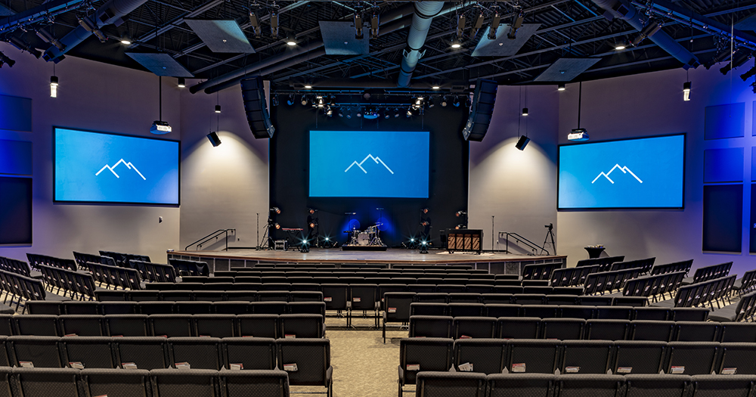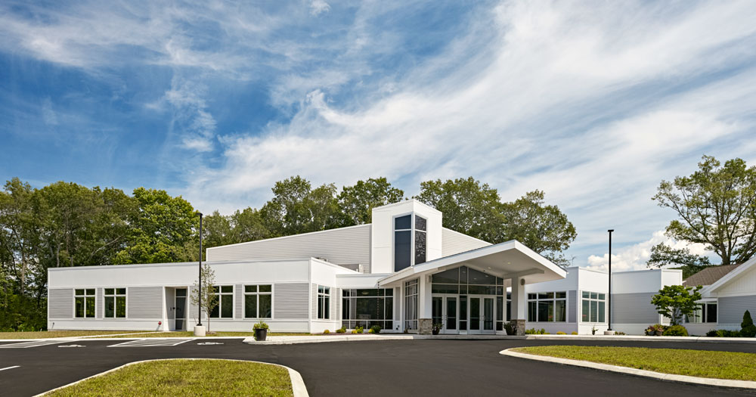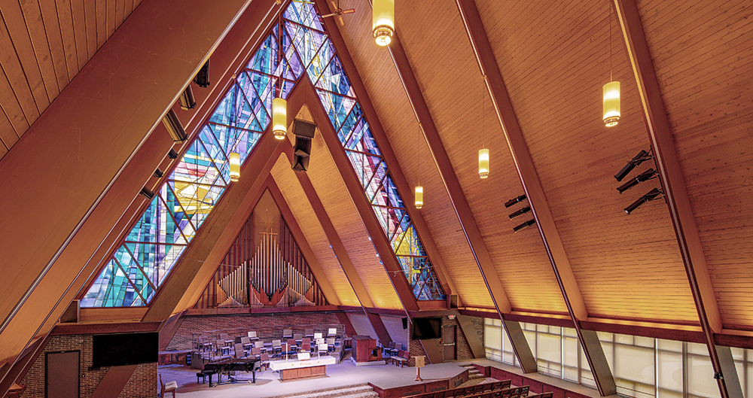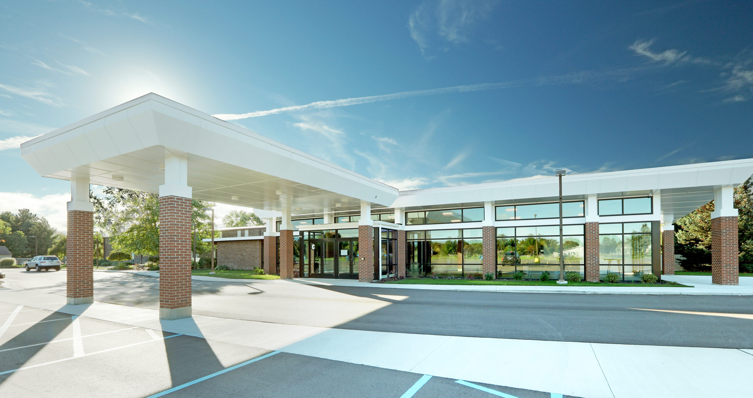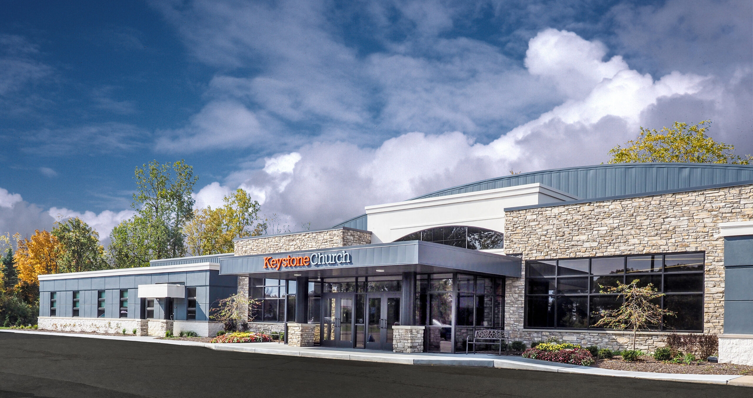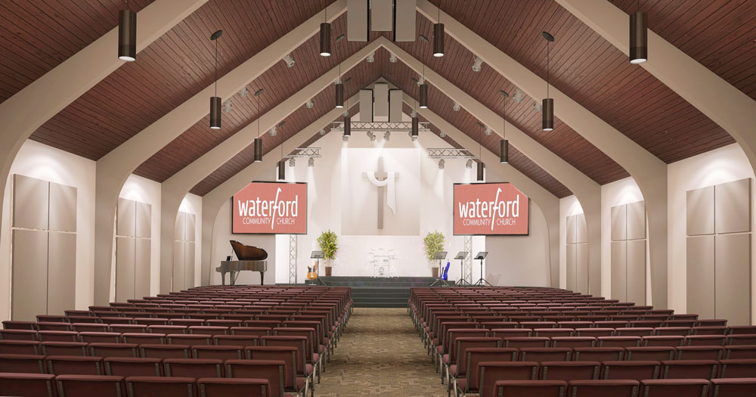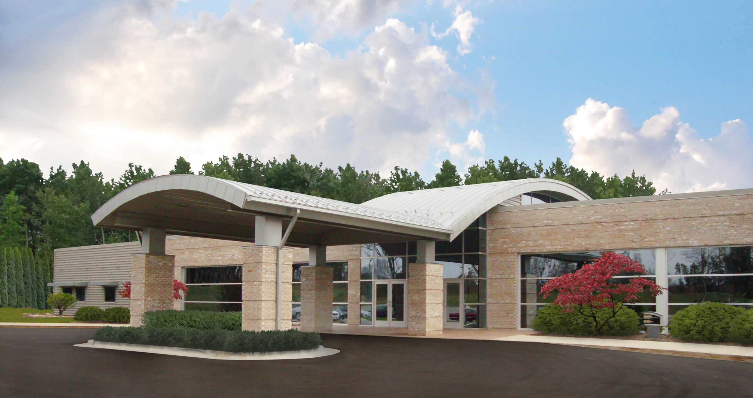Bible Baptist Church
Prior Circumstances
Bible Baptist outgrew their former facility and needed to relocate as soon as possible… to maintain their congregational growth and momentum. They also wanted to expand and enhance their spaces to support the growth of their ministries.
Solution
After purchasing a wooded 46.5 acre parcel with wetlands and a large pond, together we developed a 3 phase master plan that created a park-like oasis from the area’s urban sprawl and featured a 1,000-seat auditorium with tiered floor, K-12th grade Christian school, outdoor amphitheater and park. Phase One of their campus features:
- 18,900 sq.ft., single-story facility with 186-space parking lot
- 506-seat multi-purpose auditorium
- BBC Kids ministry center (3 year olds through 5th grade)
- Thrive student ministry center (6th through 12th grade)
- Kitchen
- Park and walking trail (you can even cross country ski or snow shoe in the park)
- Soccer field
- Staff offices

