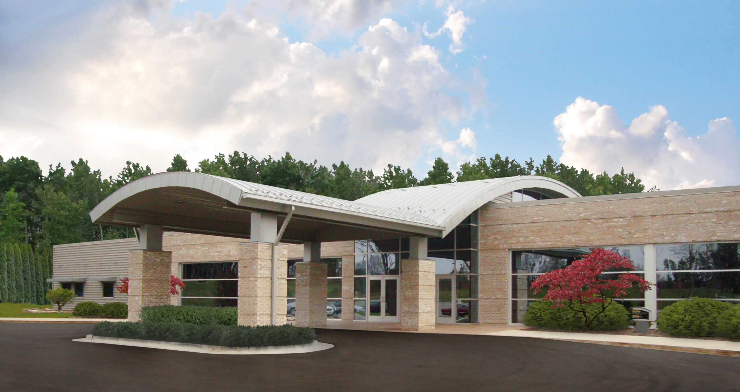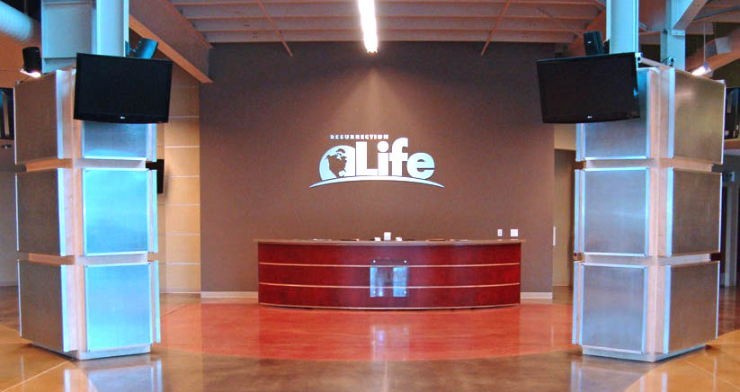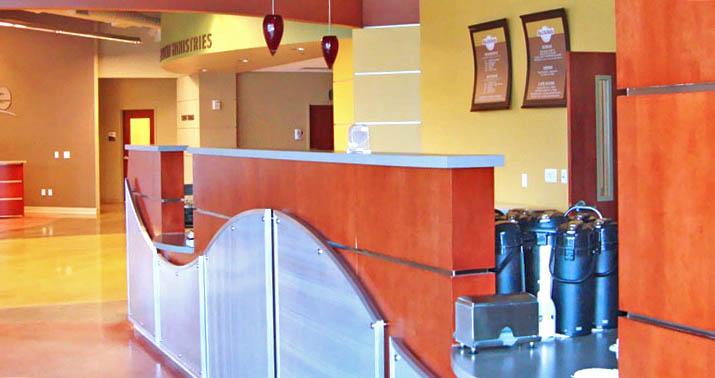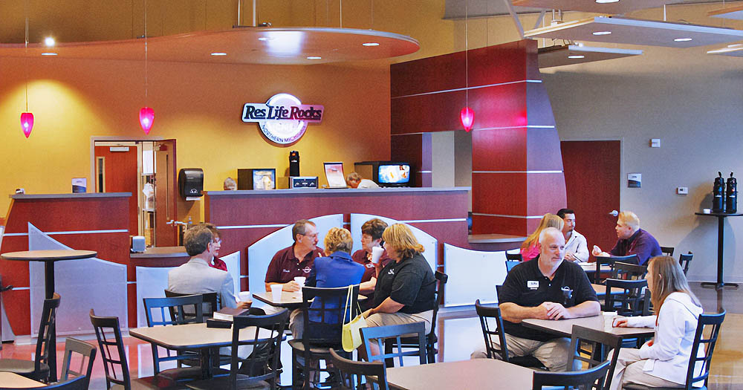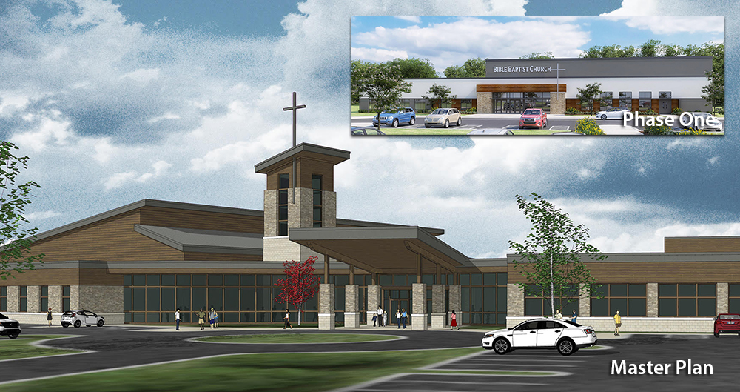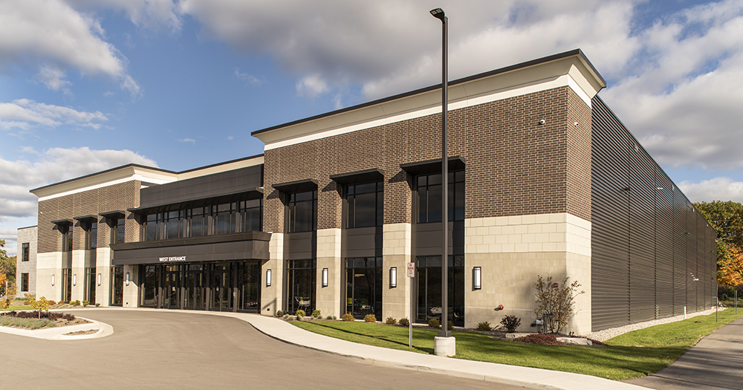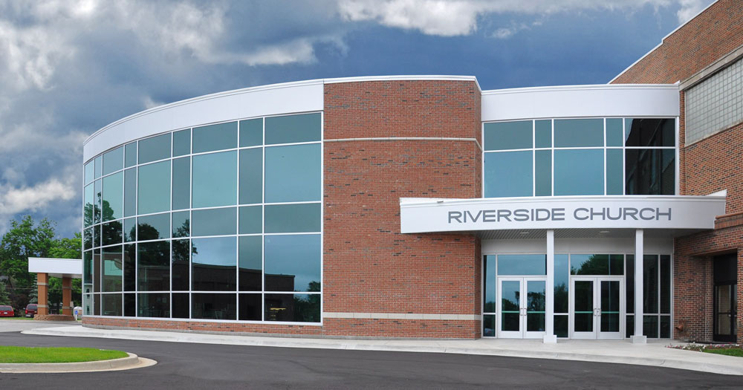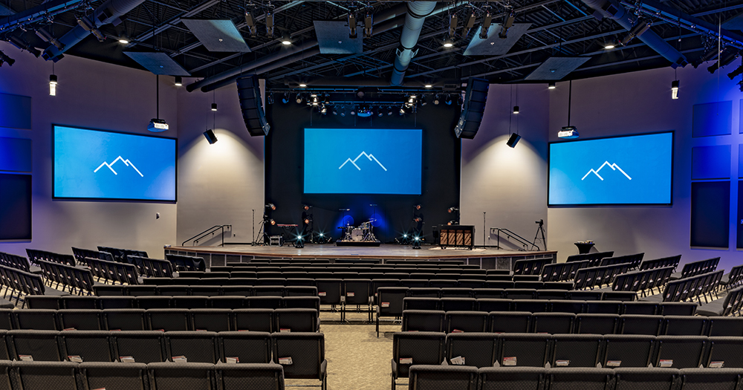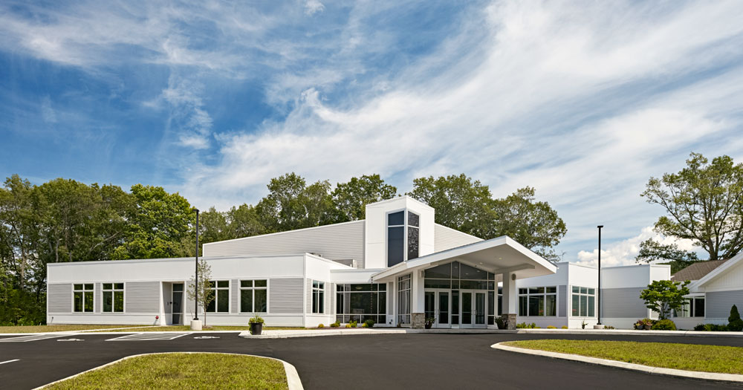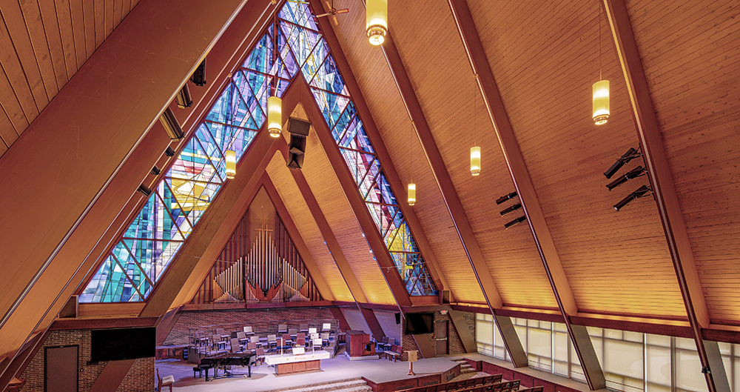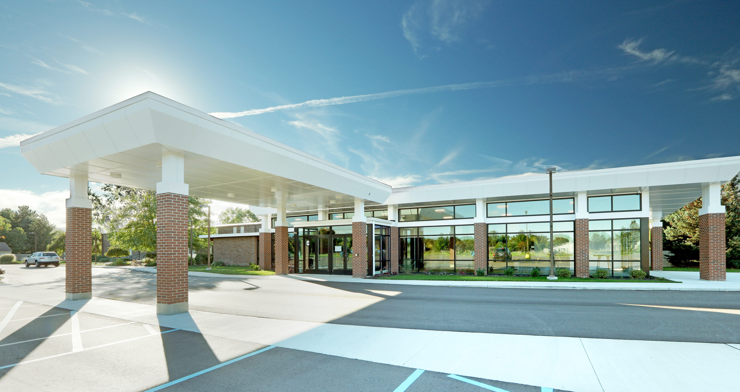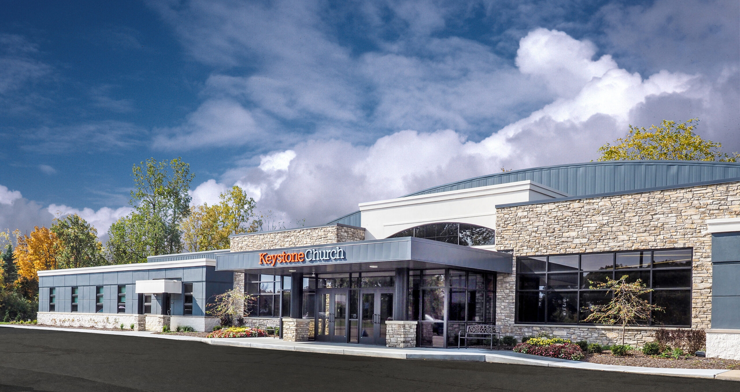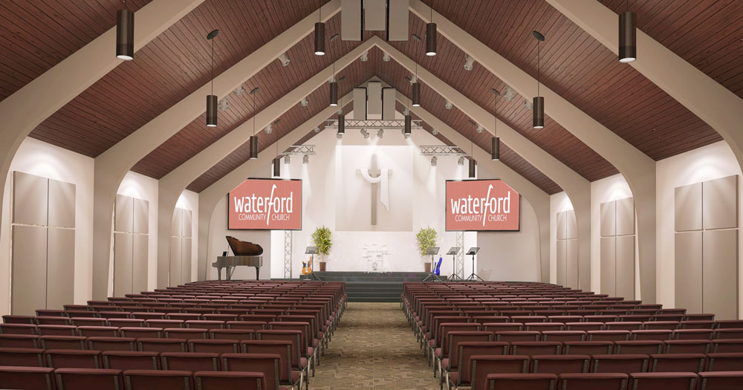Resurrection Life Church – Cadillac
Prior Circumstances
Resurrection Life outgrew its previous building and property.
Solution
Determine what and where to build by first developing a multi-phase master plan for a 1,500-seat church campus on a vacant 62 acre parcel of property. The 32,200 sq.ft. Phase One project included a 750-seat sanctuary, church commons with large café, bookstore and visitor information desk, children’s check-in lobby, children’s ministry and youth centers, commercial kitchen and administration offices, as well as a 350-space parking lot.

