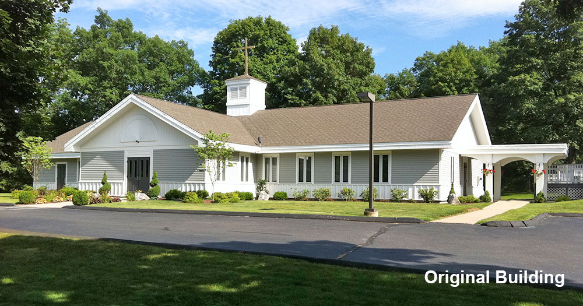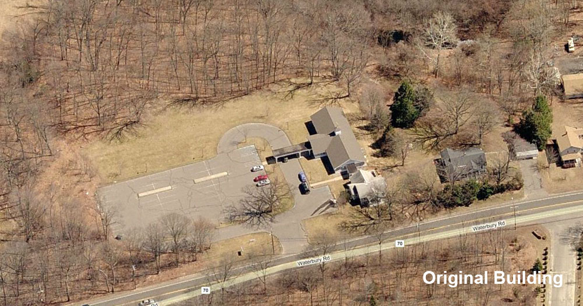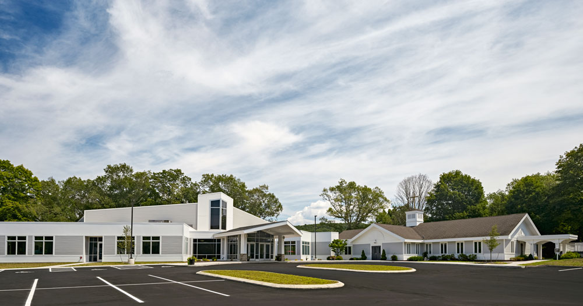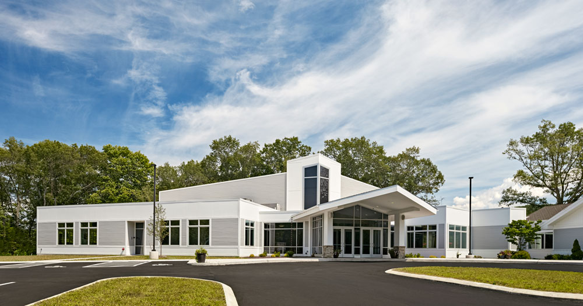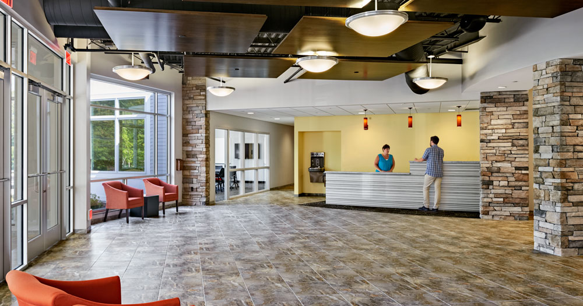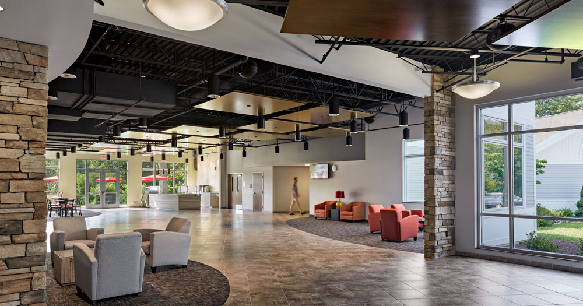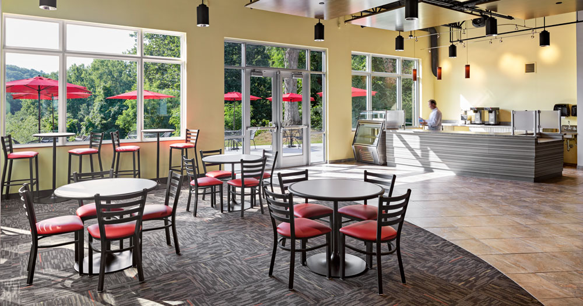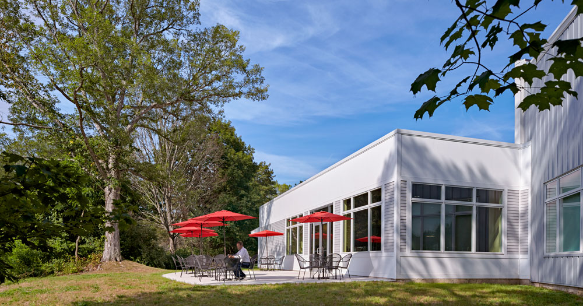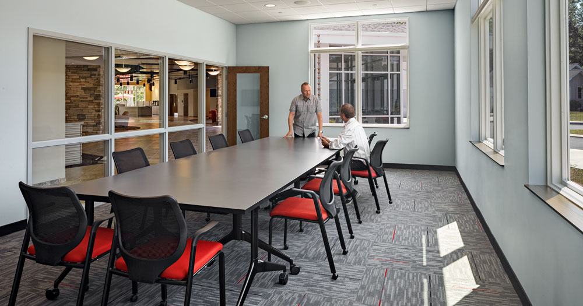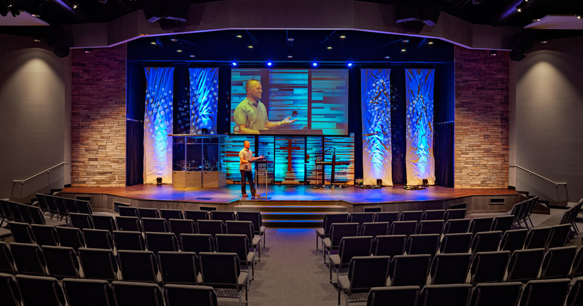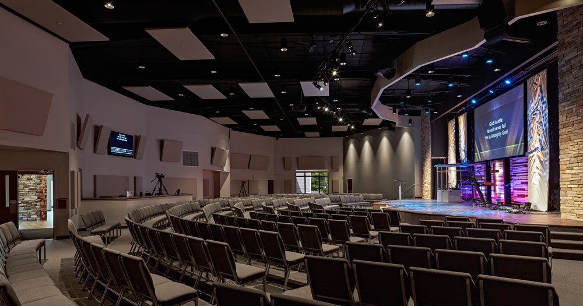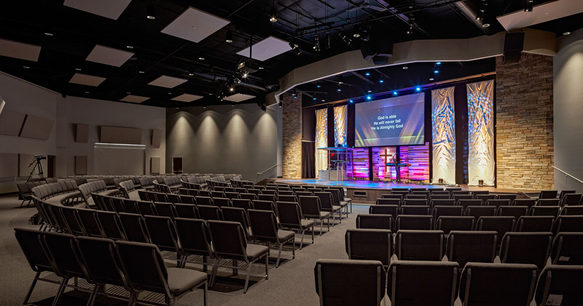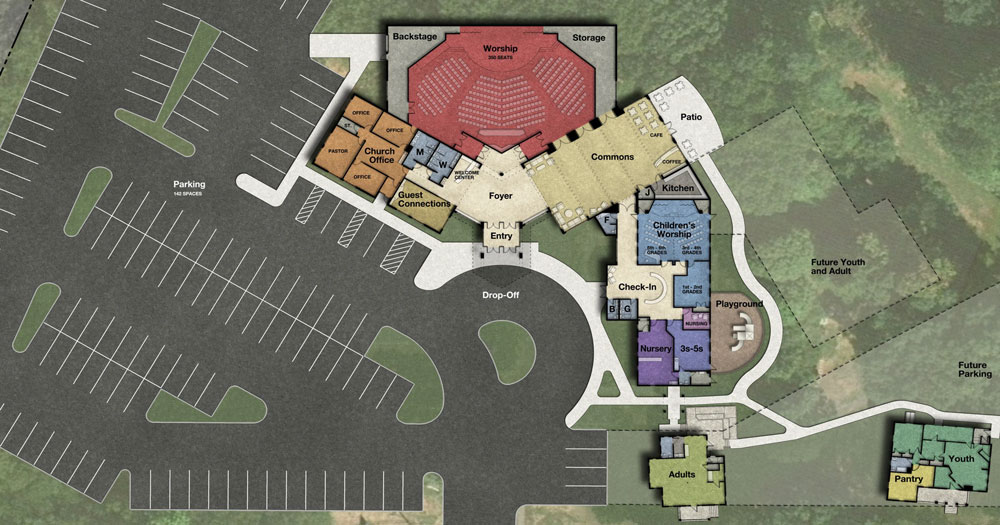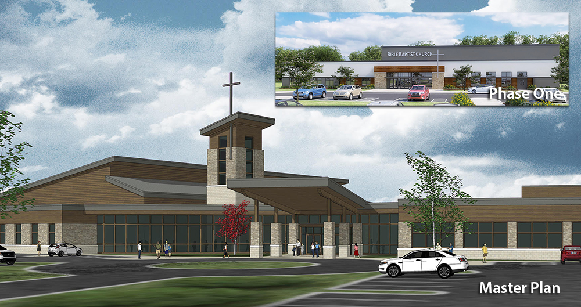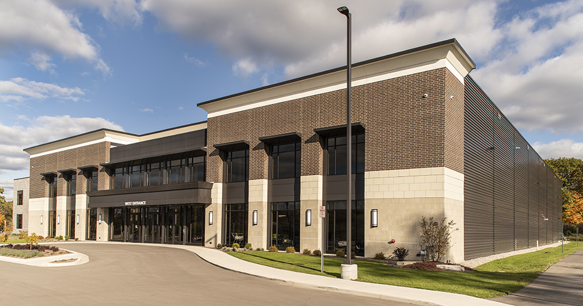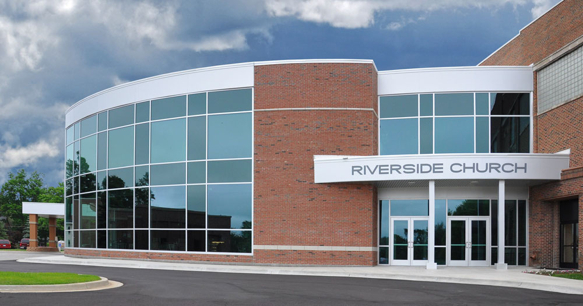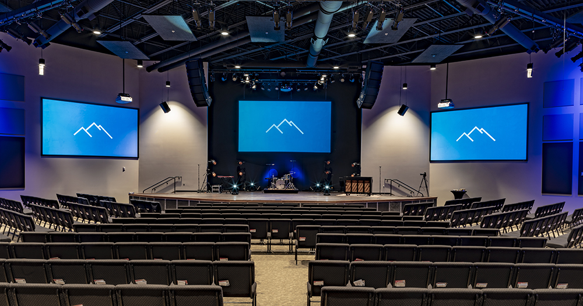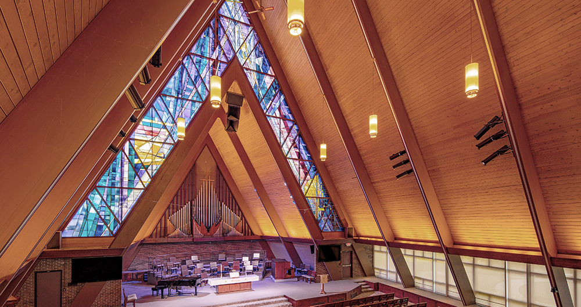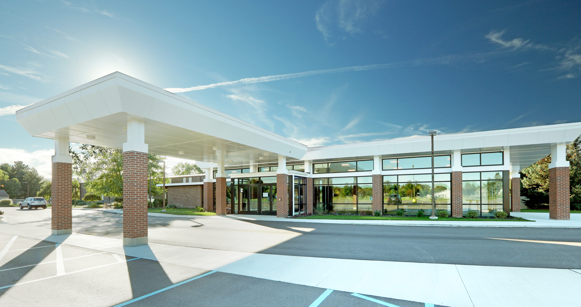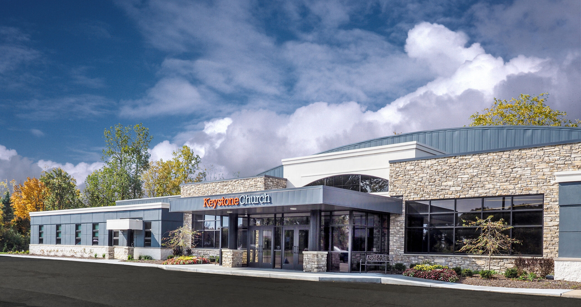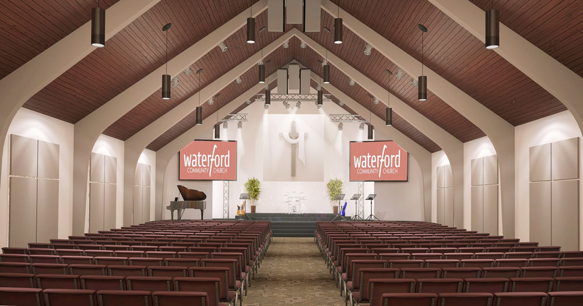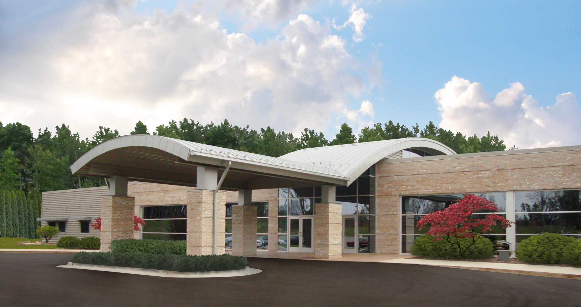Cornerstone Church
Prior Circumstances
Cornerstone’s ministry was making do with 3 detached buildings: a 180-seat, 3,900 sq.ft. worship facility, a children’s ministry center (which was a converted house) and an adult learning center (another converted house). In addition to having outgrown the sanctuary, this three-building arrangement caused security concerns and was not visitor friendly.
Solution
Constructing a 14,800 sq.ft. building addition that includes a 450-seat sanctuary, multi-use church commons with café, visitor information center and guest connections room, new main entry, kitchen, office suite and expanded parking lot. Its exterior appearance complements that of the existing building, as well as reflects traditional New England architecture. The existing 3,900 sq.ft. building was renovated to become a kid’s ministry center for newborns through 6th grade. To proactively plan for the future, a master plan was also developed.

