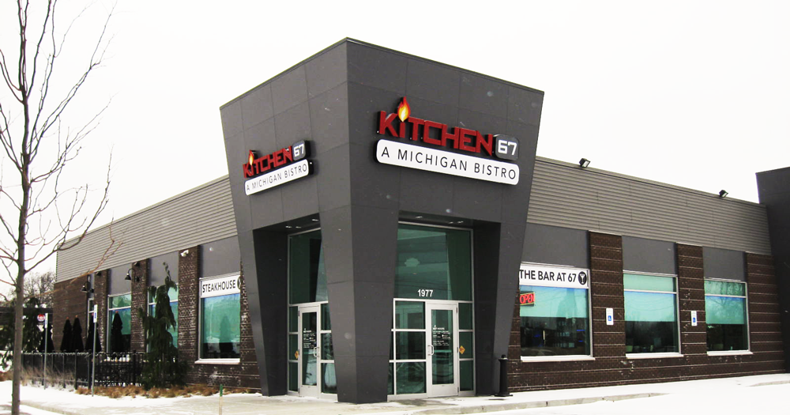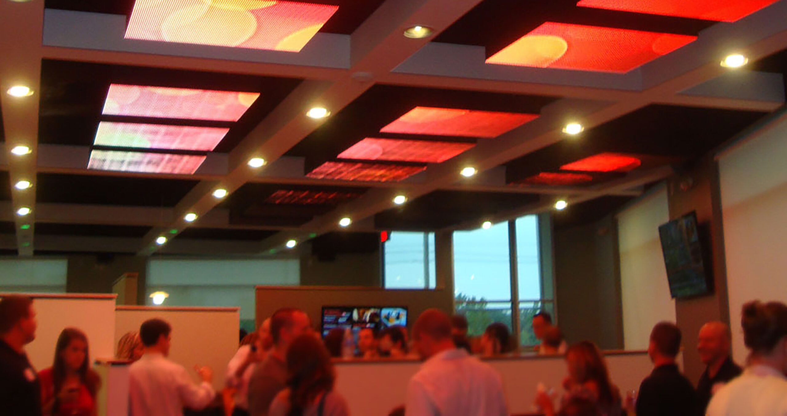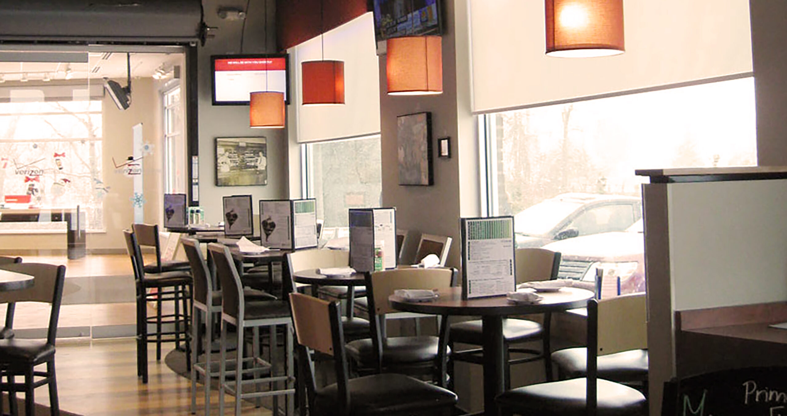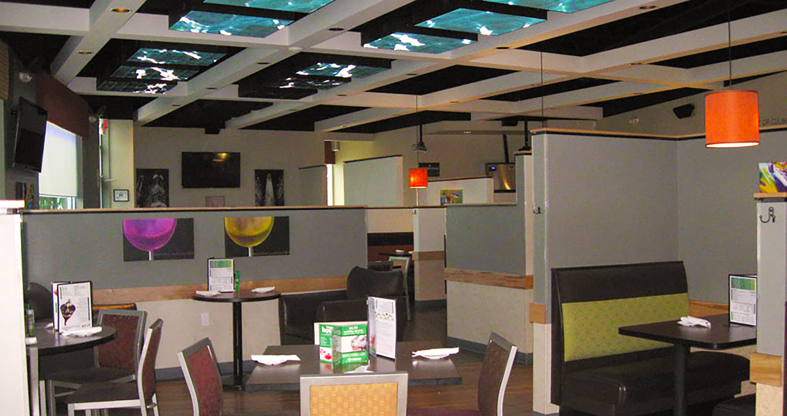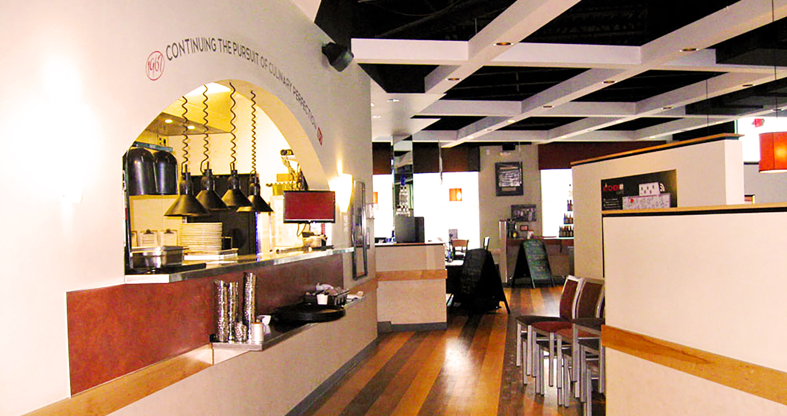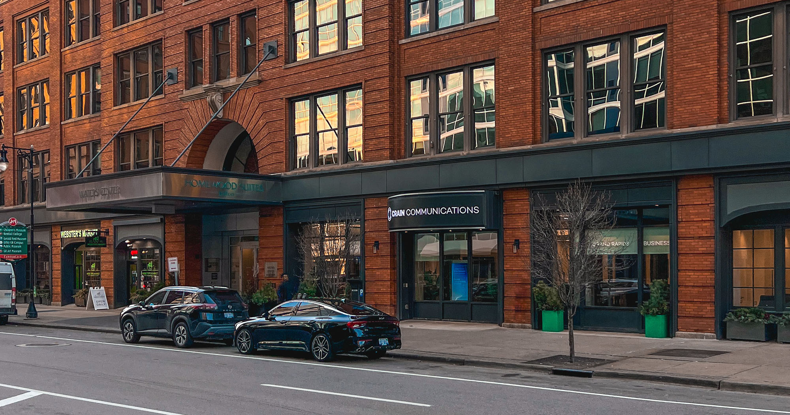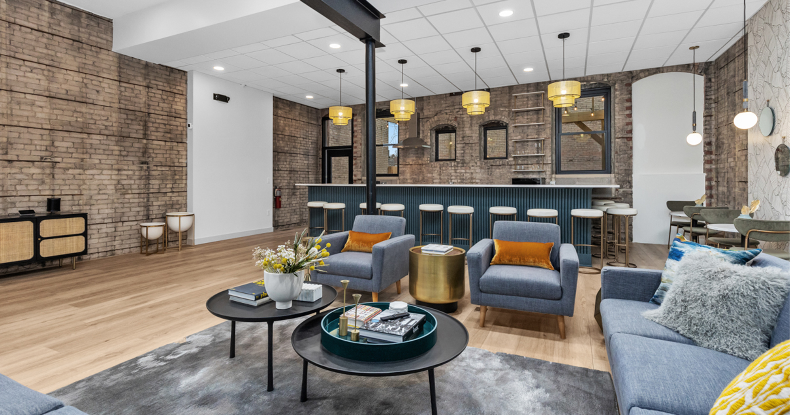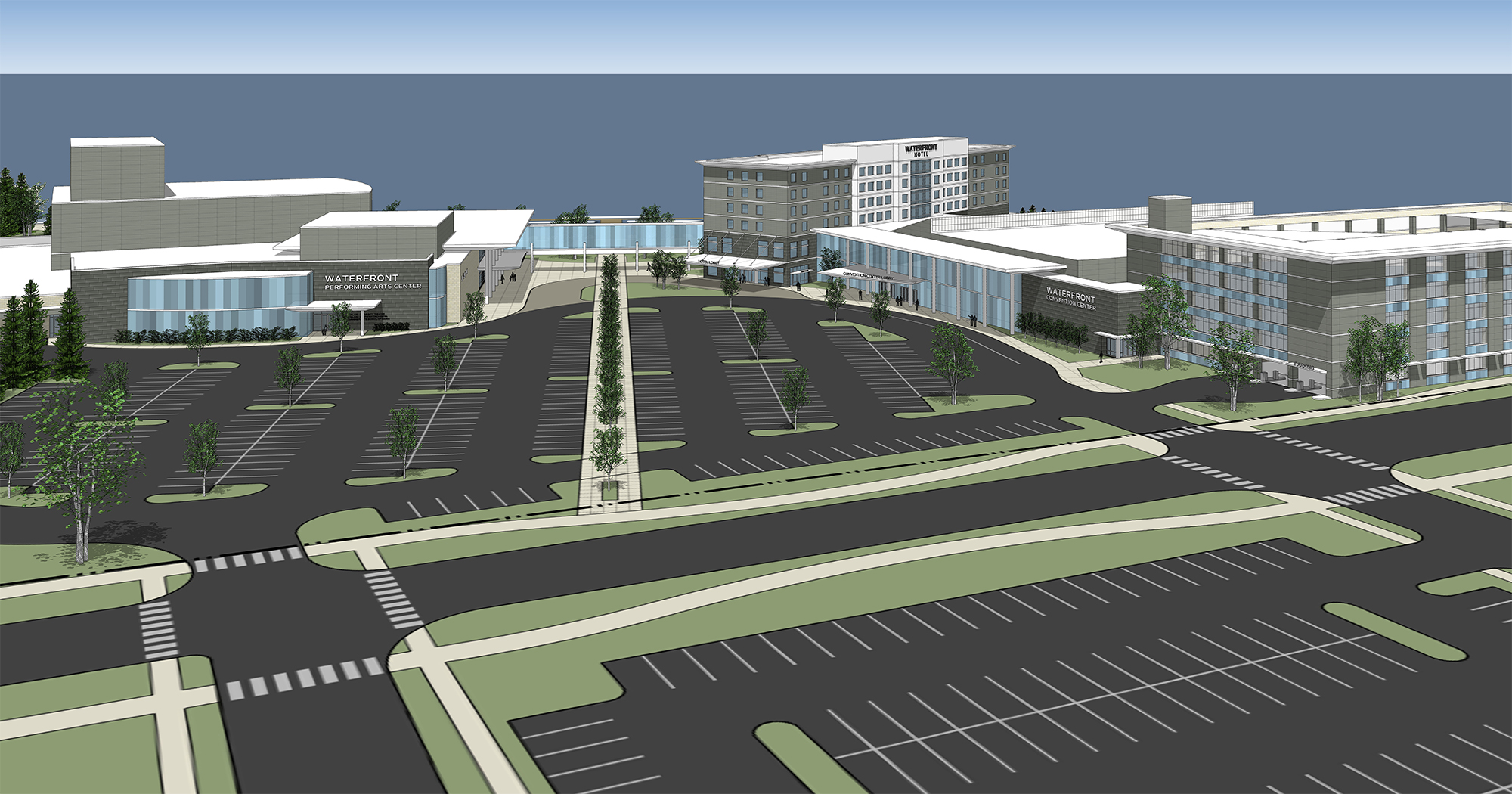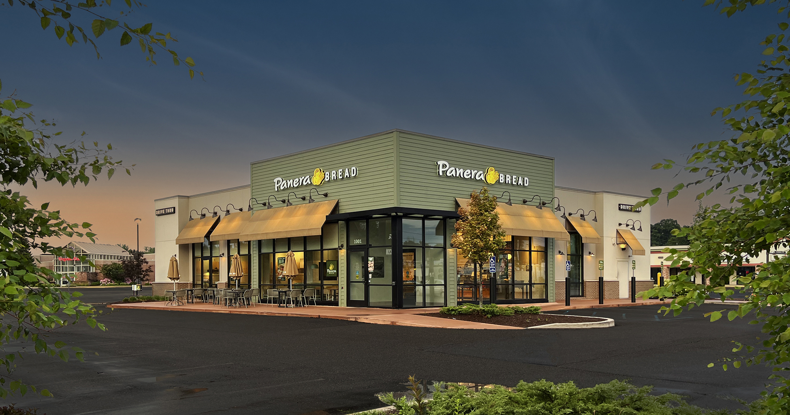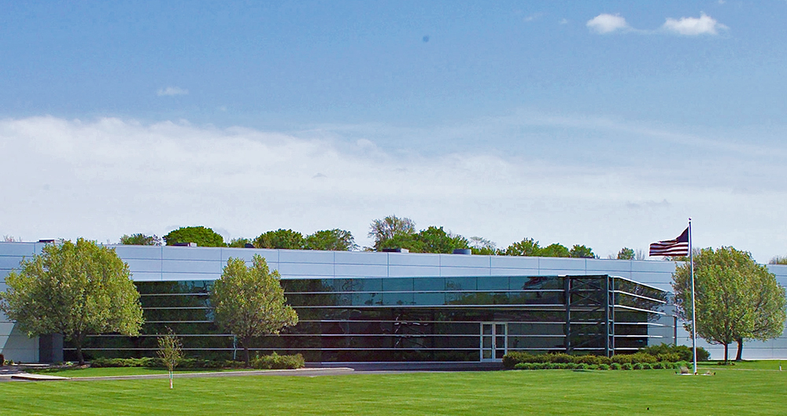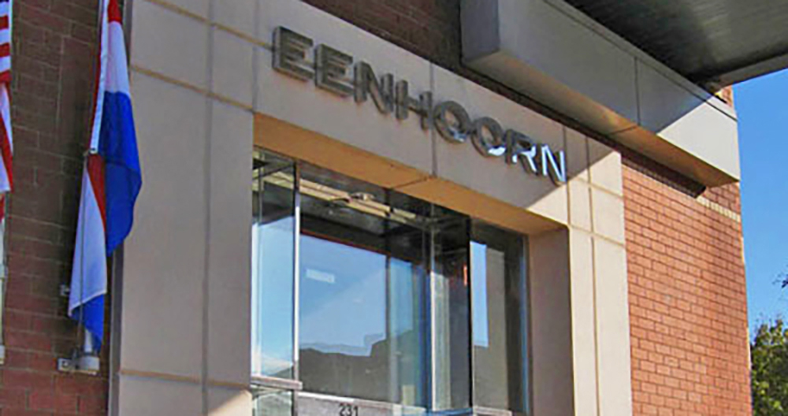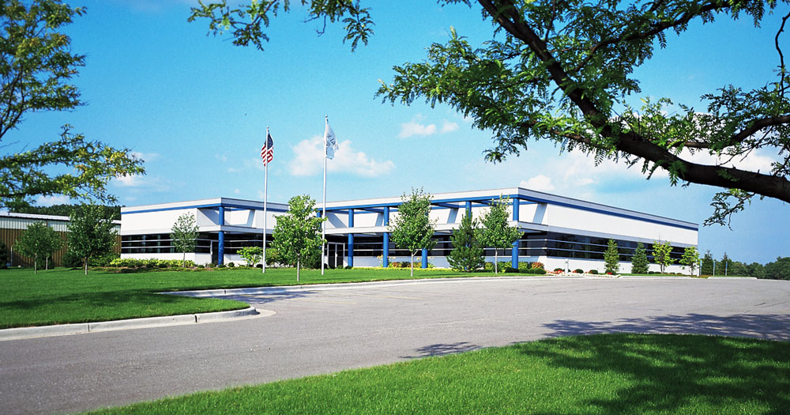Kitchen 67
Prior Circumstances
A seasoned restaurateur wanted to start a new fast-casual prototype that features a creative menu and cutting-edge technology.
Solution
Create a prototype design and branding elements for a 4,500 sq.ft., 100-seat restaurant. Kitchen 67’s first project included development of a new 8,000 sq.ft., two-tenant retail center. The adjacent 3,500 sq.ft. leasehold space was designed for Verizon.

