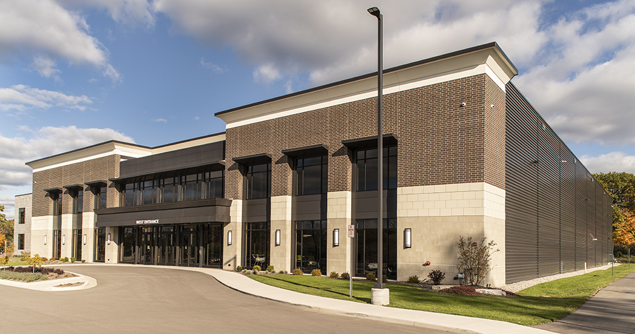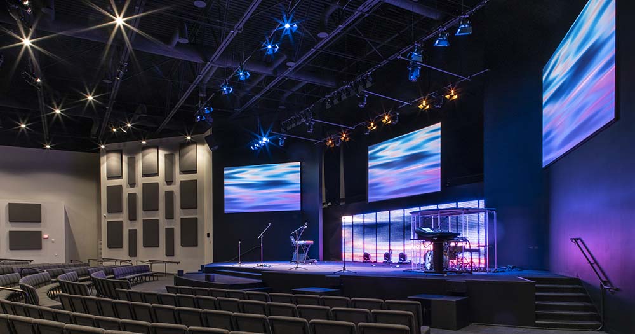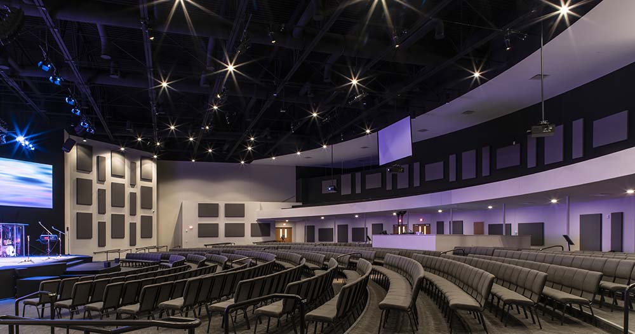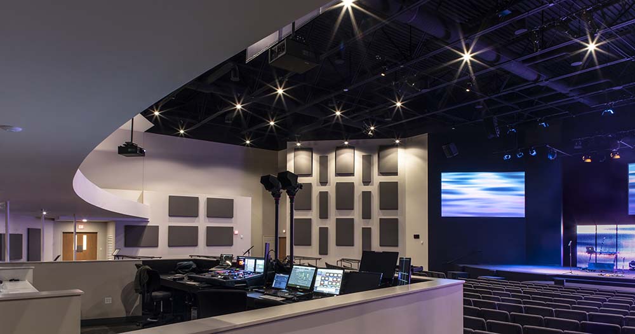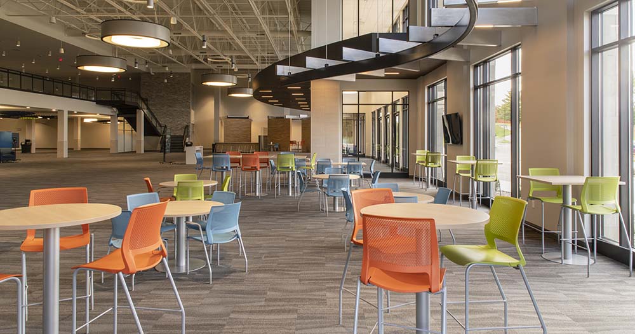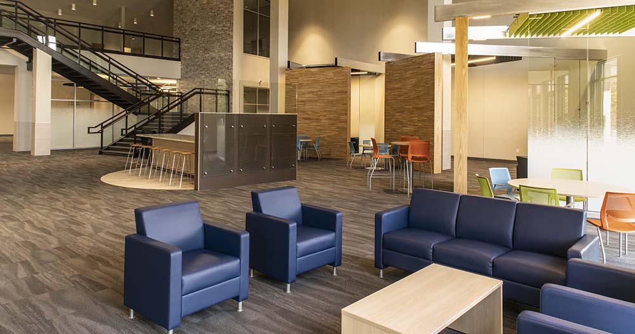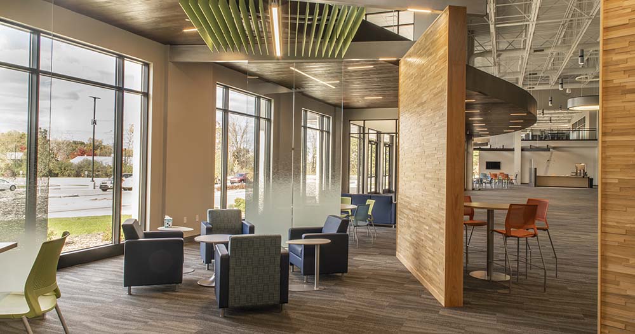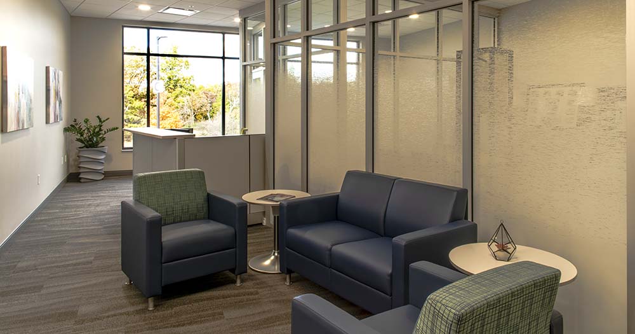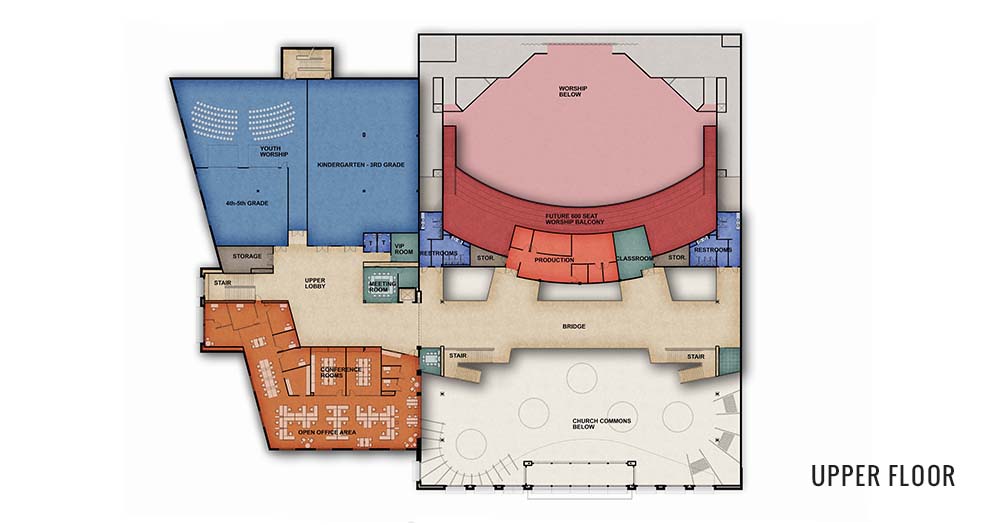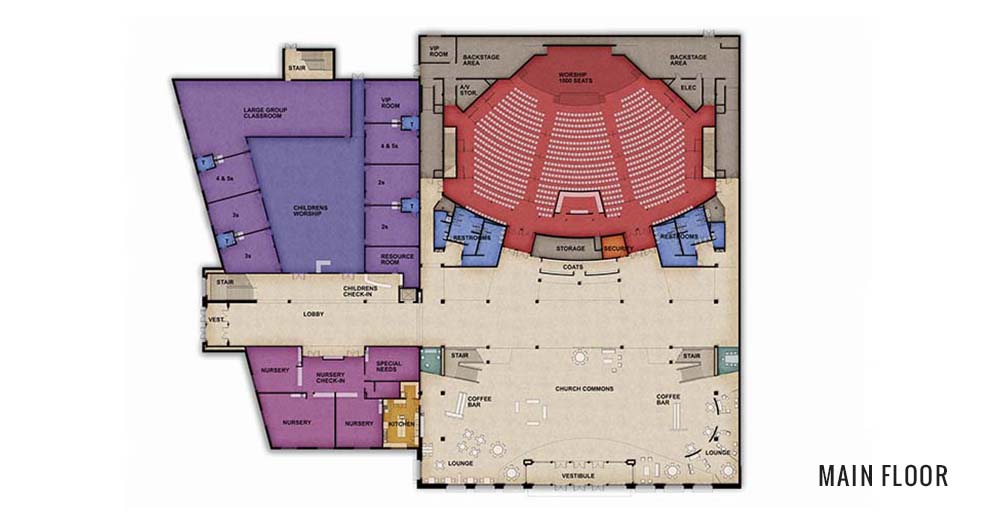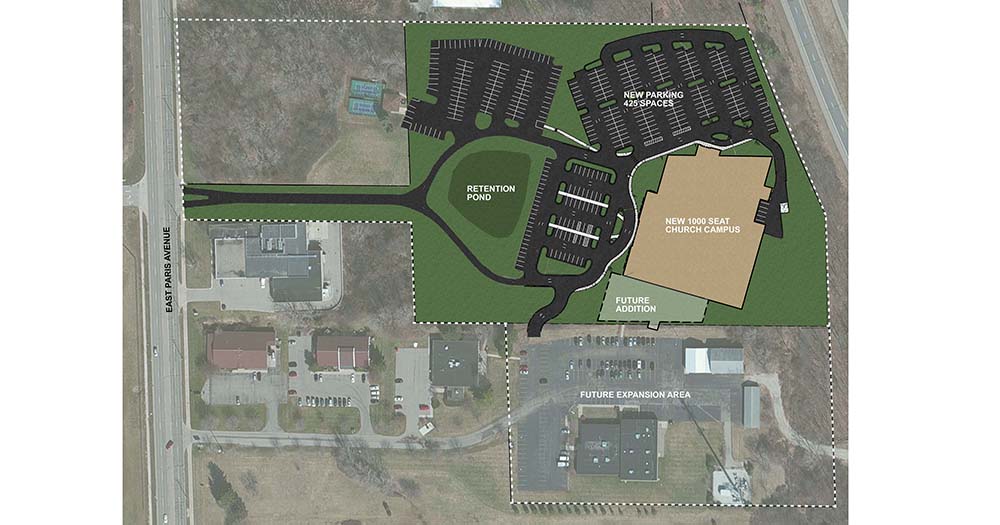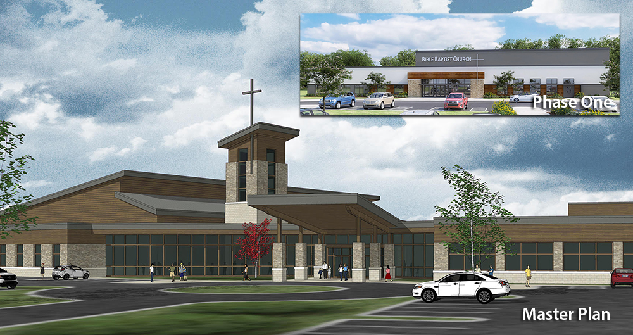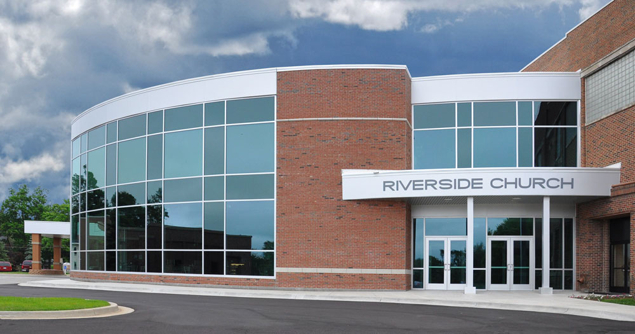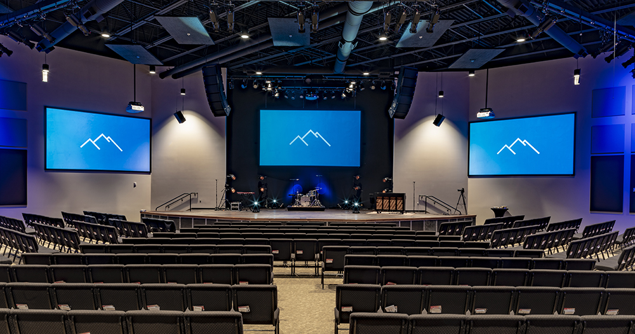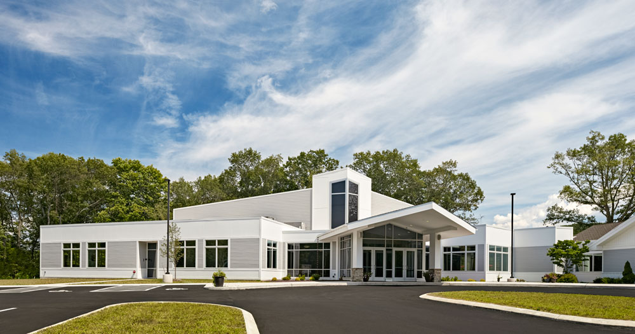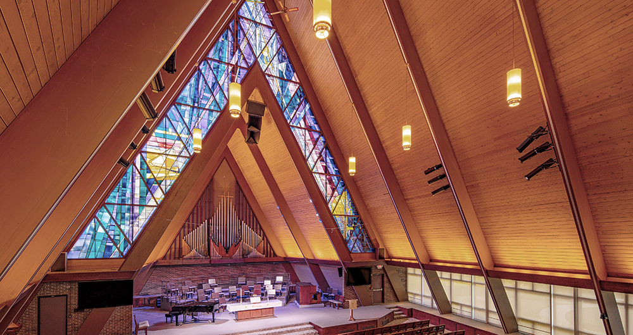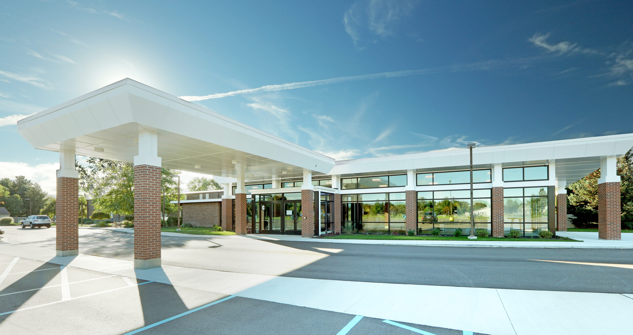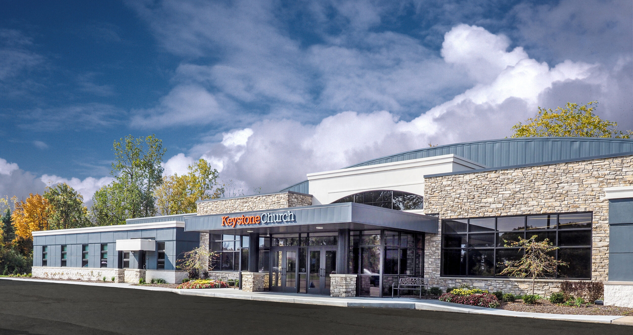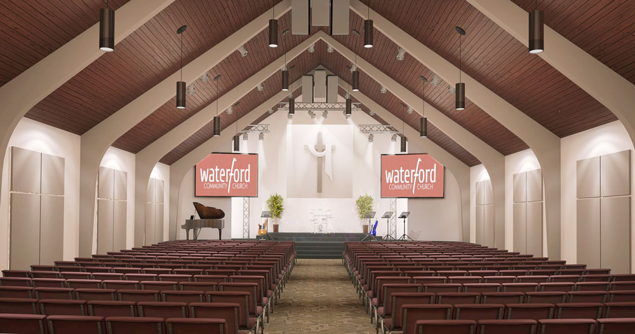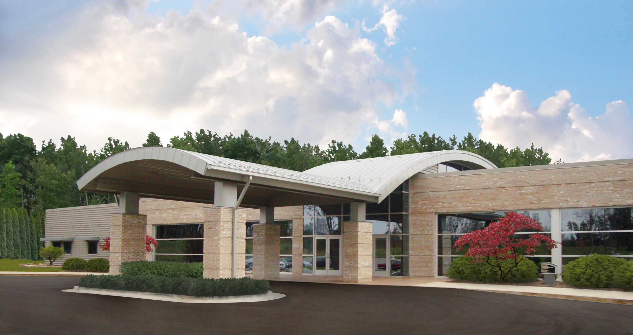Ada Bible Church
Prior Circumstances
Since 1997, Ada Bible Church has partnered with Jeffrey Parker Architects to design and build three church campuses:
- Cascade Campus: 104,100 sq. ft., two stories, four auditoriums (1000-, 350-, 180- and 180-seats)
- Knapp Street Campus: 58,750 sq. ft., 835-seat auditorium
- Kentwood Campus: 52,100 sq. ft., 630-seat auditorium
Continued growth of Ada Bible Church inspired them to develop a fourth warm and welcoming campus where people could continue to discover God and his community.
Solution
After an extensive search for property centrally located between its three existing campuses, Ada Bible purchased 25 acres for its new fourth campus. This new East Paris Campus features:
- 100,900 sq. ft., two-story facility
- 1,000-seat auditorium with tiered floor
- Expansive church commons with multiple visitor kiosks
- Café and intimate lounge seating nooks
- Discovery Village kid’s (newborns through 5th grade) ministry center with large and small group areas
- LifeLine student’s (grades 6th through 12th) ministry center
- Centralized church staff offices
A master plan was developed for the ease of further expansion, including a 600-seat addition to the current auditorium plus enlarging the kid’s and student’s ministry centers.

